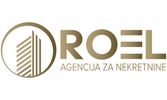1/7


3-room flat new, third floor, Zaprešić
Zaprešić€ 329,504
Note
Listing updated on 04/10/2025
Description
This description has been translated automatically by Google Translate and may not be accurate
reference: 523-1
Four-room penthouse on the third floor of a new building in the very center of Zaprešić, NKP 117.68 m2. It has an excellent layout. It consists of entrance/hallway (11.91 m2), spacious living room, dining room and kitchen (45.65 m2), three bedrooms (11.69 m2, 17.48 m2 and 11.41 m2), two bathrooms with toilet (6.51 m2 and 5.54 m2) te izbe (2.56 m2). The most beautiful thing about this apartment is the uncovered terrace of 19.72 m2 (4.93 m2) with a beautiful view of the city. It is oriented to the east and west. The living area of the apartment is 112.75 m2. The apartment will be equipped with PVC joinery, security doors, video intercom and air conditioning. The floor in the apartment will be covered with three-layer oak parquet and first-class ceramics. There will be underfloor heating and heating of sanitary hot water using an air-water heat pump. Planned completion of construction: September 2025Compulsory purchase of a garage or outdoor parking space! It is possible to purchase a warehouse.Garage parking spaces in the basement of the building are sold at a coefficient of 0.50 from 2,700 eur/m2. Storage rooms in the basement of the building are sold at a coefficient of 0.50% from 2,700 eur/m2. Outdoor parking spaces are sold at a coefficient of 0.20% from 2,700 eur/m2. MICRO LOCATION: The building is located in an excellent position in the center of Zaprešić, close to all amenities necessary for life. In the vicinity there is DV Maslačak, elementary school, health center, pharmacy, HZZO, FINA, Zagrebačka bank, post office, notary public, market, police, church, PBZ bank, HPB bank and other catering facilities.

If you want to know more, you can talk to Monika Kulis.
Features
- Type
- Apartment
- Contract
- Sale
- Floor
- 3
- Surface
- 118 m²
- Rooms
- 3
- Bedrooms
- 3
- Bathrooms
- 3
Price information
- Price
- € 329,504
- Price per m²
- 2,792 €/m²
Energy efficiency
Year of construction
2025Condition
New / Under constructionEnergy certification
Exempt
Additional options
Monika Kulis





