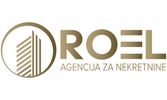1/20


3-room flat new, first floor, Kralj Zvonimir, Zagreb
ZagrebKralj Zvonimir€ 633,534
Note
Listing updated on 04/10/2025
Description
This description has been translated automatically by Google Translate and may not be accurate
reference: 527-1
The four-room apartment is located in a popular location on the first floor of a new building with an elevator, NKP 109.23 m2. The apartment consists of an entrance hall (3.66 m2), living room, kitchen and dining room (30.22 m2), two bathrooms with toilet (2.96 m2 and 4.52 m2), three bedrooms (8.92 m2, 9.63 m2 and 11.23 m2) of which the largest has an exit to the loggia of size 4.82 m2 (3.62 m2), the farm (2.18 m2) and toilet. The living area of the apartment is 87.07 m2. The apartment also has a garage in the basement of the building with a size of 18.07 m2 (13.55 m2) and a storage room SP2, which is also located in the basement of the building with a size of 6.65 m2 (4.99 m2). It is oriented to the north, east and south. Equipped with premium materials, high energy efficiency, external ALU carpentry with three-layer glass and electric blinds, video intercom, burglar-proof and fire-proof entrance doors. The floor in the apartment is covered with high-quality parquet and first-class ceramics. The walls in the apartment are painted with white semi-disperse paint. The heating in the apartment is underfloor with air-water heat pumps. THE APARTMENT IS AVAILABLE NOW! VAT IS INCLUDED IN THE PRICE, SO THERE IS NO TAX, NO REAL ESTATE TRANSFER IN THE AMOUNT OF 3%. MICRO LOCATION: This exceptional project of top quality and architectural value creates an oasis of living in the heart of Zagreb. The street facade of this urban villa retains the authenticity of family residences in Ulica kralja Zvonimir. The building is located in the tram zone. It is located near all amenities essential for life.

If you want to know more, you can talk to Monika Kulis.
Features
- Type
- Apartment
- Contract
- Sale
- Floor
- 1
- Surface
- 110 m²
- Rooms
- 3
- Bedrooms
- 3
- Bathrooms
- 3
Price information
- Price
- € 633,534
- Price per m²
- 5,759 €/m²
Energy efficiency
Year of construction
2024Condition
New / Under constructionEnergy certification
Exempt
Additional options
Monika Kulis


















