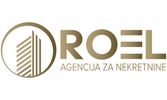1/11


1-bedroom flat new, first floor, Gornja Kustošija, Zagreb
ZagrebGornja Kustošija€ 198,200
Note
Listing updated on 04/10/2025
Description
This description has been translated automatically by Google Translate and may not be accurate
reference: 539-1
A modern two-room apartment will be located on the third floor of a new building with a total of four floors with an elevator in a frequent location in Črnomerac, NKP 49.55 m2. It will consist of a kitchen (5 m2), a living room, a kitchen and a dining room (21.90 m2) with access to a 3.40 m² (2.55 m²) loggia, a bedroom (11.70 m2) that also has access to that loggia (north orientation), hallway (4.30 m2) and bathroom with toilet (4.10 m2). The living area of the apartment will be 47.00 m2. It will be oriented to the north. There will be a total of 11 apartments in the building. Quality apartment floor plans will provide maximum comfort and functionality to future tenants. The apartments will be equipped with the highest quality materials. The floor in the apartment will be covered with first-class parquet, the bathrooms will be equipped with first-class ceramics and Villeroy & Boch sanitary ware. The walls in the apartment will be painted with white semi-disperse paint. They will be equipped with PVC carpentry with electric lifts. Inside the apartments, wooden white carpentry, matte doors with hidden hinges, and exterior burglar-proof doors. Heating in the apartments will be gas-fired. It is possible to buy a storage room, garage or outdoor parking space with the apartment, but it is not a requirement. Planned completion of construction: January 2026.

If you want to know more, you can talk to Monika Kulis.
Features
- Type
- Apartment
- Contract
- Sale
- Floor
- 1
- Surface
- 50 m²
- Rooms
- 1
- Bedrooms
- 1
- Bathrooms
- 1
- Heating
- Central, gas powered
Price information
- Price
- € 198,200
- Price per m²
- 3,964 €/m²
Energy efficiency
Year of construction
2026Condition
New / Under constructionHeating
Central, gas poweredEnergy certification
Exempt
Additional options
Monika Kulis









