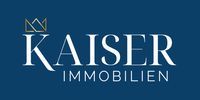1/15


Building land for Sale
Ravna Gora€ 58,000
Note
Listing updated on 04/14/2025
Description
This description has been translated automatically by Google Translate and may not be accurate
reference: 104-051
Kaiser Immobilien presents a building plot with a total area of 840m2 with a building permit for a residential building plus an auxiliary building. The residential building has a floor plan area of 97.95 m2, floors P+1. The ground floor consists of a covered terrace, living room, kitchen with dining room, toilet, wellness, boiler room, while on the first floor there are two bedrooms, two bathrooms, a living room and a laundry room. The auxiliary building is a one-story building with a floor plan area of 50 m2 and serves as a garage and storage room. The land is located in an attractive area near the castle and the museum of large animals. For additional information, contact an agent. ID CODE: 104-051 Vanja Vitezica Agent s licencom u posredovanju u prometu nekretnina Mob: +385915231376, +385995677888 E-mail: vanja@kaiser-immobilien.hr www.kaiser-immobilien.hr

If you want to know more, you can talk to Vanja Vitezica.
Features
- Contract
- Sale
- Type
- Building land
- Surface
- 840 m²
Price information
- Price
- € 58,000
- Price per m²
- 69 €/m²
Additional options
Vanja Vitezica













