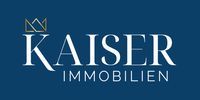1/25


Single family villa 214 m², new, Svetvinčenat
Svetvinčenat€ 990,000
Note
Listing updated on 04/14/2025
Description
This description has been translated automatically by Google Translate and may not be accurate
reference: 127-68
Svetvinčenat is located in the heart of southern Istria, a charming municipality rich in history, cultural heritage and authentic Istrian architecture. Known for its Renaissance Morosini-Grimani castle, medieval events and superb food and wine offer, Svetvinčenat offers the perfect blend of tradition and modern life. Surrounded by untouched nature, olive groves and vineyards. Kaiser Immobilien proudly presents this unique opportunity – a luxurious villa of 214 m2 located in the peaceful surroundings of an exclusive complex with a total of ten villas. The fenced complex ensures privacy and security, while the top-notch architecture and carefully selected details guarantee unparalleled comfort. Upon arrival at the villa, you will be greeted by a covered entrance with an elegant 15 m2 terrace. Special attention deserves the smart entrance door, which allows unlocking with a fingerprint, code or app, with an integrated camera that allows the owner to see and register every visitor from the comfort of home. Upon entering the villa, you come to a spacious 7 m2 hallway that exudes sophistication. The 3-meter high ceilings on the ground floor further emphasize the feeling of spaciousness and luxury. On the left side of the hallway is a modern 9 m2 bathroom, equipped with top-quality sanitary ware, a shower, a toilet and a quality washing machine. On the right side of the hallway is a spacious 25 m2 bedroom, fully equipped with top-quality ENZA HOME furniture, like the rest of the villa. This room has its own 8 m2 bathroom with a shower, toilet and windows that allow direct access to the outside, which is ideal after enjoying the pool. The central part of the ground floor is a luxurious open living room with a dining room and a kitchen, with a total area of 51 m2. The kitchen of the renowned Italian brand VENETA CUCINE is equipped with the latest white goods, while the living room offers the most modern TV set in sizes from 50 to 75 inches. For additional functionality, the kitchen has a spacious 7.3 m2 pantry, while inside it there is also a 3.4 m2 technical room, where the boilers, underfloor heating system, etc. are located. The living room opens onto the villa's beautiful exterior - a 30 m2 covered terrace with designer Italian furniture, a large 10 x 5 m swimming pool with an automatic salt dosing system and heating option, and a carefully landscaped garden with lighting and automatic irrigation. Internal stairs lead to the first floor of the villa, where there is a spacious 14 m2 hallway with multiple possibilities for using the space. Here are three bedrooms - two 17 m2 rooms, each with its own 8 m2 bathroom with shower and toilet, and a 16 m2 master bedroom with a 4 m2 walk-in closet and a luxurious 8 m2 bathroom. Additional space is provided by a 5 m2 storage room, suitable for storing laundry and other necessities. A special asset of this floor is the spacious 51 m2 terrace, from which, on clear days, a small view of the Brijuni Islands and the sea opens. The villa is equipped with the most modern heating and cooling systems. Underfloor heating is installed in all rooms with ceramic flooring, while modern convectors ensure optimal temperature throughout the year. The bathrooms are additionally equipped with heated towels. The garden extends over a plot of approximately 1200 m2, enclosed by an elegant fence. There is a parking space for at least three to four cars with a remote entrance within the property. A great advantage of this property is the fact that it is located within an exclusive resort of ten villas, which are intended for tourist rental with an estimated annual income of €50,000. The entire complex is asphalted, illuminated and under surveillance, and includes a caretaker who takes care of the maintenance of the villas and gardens and a team for cleaning and managing the rental of the villas. Buying this villa provides not only a luxurious home but also an excellent investment opportunity, allowing owners to enjoy a modern, exclusive lifestyle with secure financial profitability. Note: The price does not include 25% VAT, which can be fully refunded within 90 days if the property is purchased by a legal entity. Proximity to amenities: Restaurant - 3 km Shop, bakery - 3 km Sea - 13 km Pharmacy, petrol station, ATM - 6 km Bus station - 1.4 km Vodnjan - 6 km Airport - 15 km Brijuni National Park - 12 km Distance to major cities: Pula- Ljubljana: 200 km Pula- Vienna: 580 km Pula- Budapest: 600 km Pula- Prague: 900 km Pula- Munich: 600 km Pula- Zagreb: 264 km The agency commission for the buyer is 3% + VAT and is paid in the case of purchasing a property, upon conclusion of the first legal act. ID-CODE: 127-068 If you would like to visit the property in person, please contact: Jennifer Hofmann E-mail: jennifer@kaiser-immobilien.hr Tel: +385-91-515-0887 http://kaiser-immobilien.hr/ ID CODE: 127-68 Jennifer Hofmann Agent s licencom u posredovanju u prometu nekretnina Mob: +385915150887, +3859956778

If you want to know more, you can talk to Jennifer Hofmann.
Features
- Type
- Single family villa
- Contract
- Sale
- Surface
- 214 m²
- Rooms
- 4
- Bedrooms
- 4
- Bathrooms
- 3+
- Furnished
- Yes
- Garage, car parking
- 1 in shared parking
- Heating
- Central, power supply
- Air conditioning
- Independent, cold/hot
Other features
- Pool
Price information
- Price
- € 990,000
- Price per m²
- 4,626 €/m²
Energy efficiency
Year of construction
2024Condition
New / Under constructionHeating
Central, power supplyAir conditioner
Independent, cold/hot
Additional options
Jennifer Hofmann























