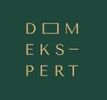1/18


Office for Sale
ZagrebSesvete sjever€ 350,000
Note
Listing updated on 04/23/2025
Description
This description has been translated automatically by Google Translate and may not be accurate
reference: 2495
For Sale: Mixed - use residential and business property with a surface area of 310.37 m² in Belovar, Sesvete.
The property consists of a ground floor and an upper floor, connected by an internal staircase.
The ground floor features a commercial space, which includes an entrance area, two storage rooms, two toilets, a kitchen, and a sales area.
The upper floor is designated for a three-room apartment, which is currently unfinished, but is planned to include a staircase, living room, two bedrooms, two bathrooms, a wardrobe, a kitchen, a hallway, and two terraces.
The exterior joinery is made of aluminum with double-glazed windows and aluminum shutters.
The facade is a thermal facade (DEMIT), and the roof structure is a reinforced concrete slab with layers of thermal and waterproof insulation (SIKA).
In terms of communal infrastructure, the property has electricity (single-phase), water, and gas, with drainage managed via a septic tank.
Heating on the ground floor is underfloor and powered by gas.
Location: The highway exit (Soblinec) is 4 km away, the center of Sesvete is 8 km away, and Sveti Ivan Zelina is 10 km away. A primary school and kindergarten are located in Soblinec, 3 km away.
Agent Assistant: Valentina Banovec
Tel: +385 1 203 007
Mob: +385 99 4620 956
E-mail: valentina.banovec@domekspert.hr
ID CODE: 2495
The property consists of a ground floor and an upper floor, connected by an internal staircase.
The ground floor features a commercial space, which includes an entrance area, two storage rooms, two toilets, a kitchen, and a sales area.
The upper floor is designated for a three-room apartment, which is currently unfinished, but is planned to include a staircase, living room, two bedrooms, two bathrooms, a wardrobe, a kitchen, a hallway, and two terraces.
The exterior joinery is made of aluminum with double-glazed windows and aluminum shutters.
The facade is a thermal facade (DEMIT), and the roof structure is a reinforced concrete slab with layers of thermal and waterproof insulation (SIKA).
In terms of communal infrastructure, the property has electricity (single-phase), water, and gas, with drainage managed via a septic tank.
Heating on the ground floor is underfloor and powered by gas.
Location: The highway exit (Soblinec) is 4 km away, the center of Sesvete is 8 km away, and Sveti Ivan Zelina is 10 km away. A primary school and kindergarten are located in Soblinec, 3 km away.
Agent Assistant: Valentina Banovec
Tel: +385 1 203 007
Mob: +385 99 4620 956
E-mail: valentina.banovec@domekspert.hr
ID CODE: 2495
Features
- Contract
- Sale
- Type
- Office
- Surface
- 311 m²
- Rooms
- 2 bathrooms
Price information
- Price
- € 350,000
- Price per m²
- 1,125 €/m²
Energy efficiency
Year of construction
2013Air conditioner
Independent, cold/hot
Additional options
















