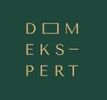1/8


3-room flat ground floor, Petrova - Voćarska, Zagreb
ZagrebPetrova - Voćarska€ 890,000
Note
Listing updated on 04/23/2025
Description
This description has been translated automatically by Google Translate and may not be accurate
reference: 2554
For Sale: Two-Level Three-Bedroom Apartment in Zagreb, Maksimir.
This 133 m² apartment is part of a new development in Maksimir, Zagreb, located on the ground floor of a small residential building with four apartments.
The apartment features a private entrance through the garage and is oriented to the north, south, and west.
Construction is expected to be completed by February 2025.
Heated living area: 93.71 m²
Total net usable area: 133.04 m²
LAYOUT:
Ground Floor:
- Entrance: 9.99 m²
- Open Living Room with Dining Area and Kitchen: 26.88 m²
- Guest WC: 1.43 m²
First Floor:
- Hallway: 8.81 m²
- Three Bedrooms: 15.52 m², 9.16 m², and 8.93 m²
- Two Bathrooms: 8.52 m² and 4.47 m²
- Balcony: 10.83 m²
The apartment also includes two garage parking spaces totaling 30.65 m², and a private garden of 109.19 m².
FEATURES AND EQUIPMENT:
- Reinforced concrete structure
- Underfloor and ceiling heating powered by a DAIKIN heat pump
- Air recuperators for space ventilation
- High-end Schüco ALU windows with laminated glass for superior thermal and sound insulation
- First-class oak parquet flooring and premium tiles
LOCATION:
Situated in a prime location above Kvatrić Square, this apartment is close to all essential amenities for a comfortable urban lifestyle.
This apartment offers a unique blend of luxury, privacy, and convenience, making it an ideal choice for modern urban living.
CONTACT:
Lorenzo Vinković
Landline: +385 1 2013 007
Cell: +385 95 371 0020
Mail: lorenzo.vinkovic@domekspert.hr
ID CODE: 2554
This 133 m² apartment is part of a new development in Maksimir, Zagreb, located on the ground floor of a small residential building with four apartments.
The apartment features a private entrance through the garage and is oriented to the north, south, and west.
Construction is expected to be completed by February 2025.
Heated living area: 93.71 m²
Total net usable area: 133.04 m²
LAYOUT:
Ground Floor:
- Entrance: 9.99 m²
- Open Living Room with Dining Area and Kitchen: 26.88 m²
- Guest WC: 1.43 m²
First Floor:
- Hallway: 8.81 m²
- Three Bedrooms: 15.52 m², 9.16 m², and 8.93 m²
- Two Bathrooms: 8.52 m² and 4.47 m²
- Balcony: 10.83 m²
The apartment also includes two garage parking spaces totaling 30.65 m², and a private garden of 109.19 m².
FEATURES AND EQUIPMENT:
- Reinforced concrete structure
- Underfloor and ceiling heating powered by a DAIKIN heat pump
- Air recuperators for space ventilation
- High-end Schüco ALU windows with laminated glass for superior thermal and sound insulation
- First-class oak parquet flooring and premium tiles
LOCATION:
Situated in a prime location above Kvatrić Square, this apartment is close to all essential amenities for a comfortable urban lifestyle.
This apartment offers a unique blend of luxury, privacy, and convenience, making it an ideal choice for modern urban living.
CONTACT:
Lorenzo Vinković
Landline: +385 1 2013 007
Cell: +385 95 371 0020
Mail: lorenzo.vinkovic@domekspert.hr
ID CODE: 2554
Features
- Type
- Apartment
- Contract
- Sale
- Floor
- Ground floor
- Lift
- Yes
- Surface
- 134 m²
- Rooms
- 3
- Bedrooms
- 3
- Bathrooms
- 3
- Balcony
- Yes
- Garage, car parking
- 1 in shared parking
Price information
- Price
- € 890,000
- Price per m²
- 6,642 €/m²
Energy efficiency
Energy certification
Waiting for certification
Additional options






