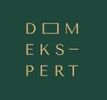1/10


1-bedroom flat third floor, Staro Brestje, Zagreb
ZagrebStaro Brestje€ 185,000
Note
Listing updated on 04/23/2025
Description
This description has been translated automatically by Google Translate and may not be accurate
reference: 2618
For Sale: One-Bedroom Apartment with Large Balcony – 71.95 m² | Sesvete City Center
Property Overview
A modern two-bedroom apartment on the 3rd floor of a residential building with an elevator in the center of Sesvete. The building is under construction, with completion expected by late 2026.
Indoor living space: 44.81 m²
Total net usable area: 71.95 m² including:
Parking space: 12.50 m²
Balcony: 95.77 m²
Storage unit: 2 m²
Layout Details:
- Entrance hallway: 4.58 m²
- Open-plan living room, dining area, and kitchen: 24.70 m²
- Bathroom: 4.51 m²
- Bedroom: 11.02 m²
- Orientation: South, West, and East
Parking: One outdoor uncovered parking space (12.50 m²)
Features & Equipment
- Marlex PVC windows with triple-layer IZO glass and motorized aluminum shutters
- 15 cm Styrofoam façade for excellent insulation
- First-class ceramic tiles
- Parquet flooring compatible with underfloor heating
- Fully equipped bathroom with sanitary fittings
- Underfloor heating powered by a heat pump, with individual thermostats in every room
- Air conditioning in every room
- Pre-installation for solar panels
- Pre-installation for an outdoor kitchen on the terrace
- Electric car charging outlet at each parking space
- Schindler brand elevator
- Video surveillance in common areas
- Prime Location in Sesvete
- This apartment is in a great location, close to essential amenities:
Kindergarten & elementary school: 2-minute walk
City center, shops, post office, and more
Contact
ID CODE: 2618
Property Overview
A modern two-bedroom apartment on the 3rd floor of a residential building with an elevator in the center of Sesvete. The building is under construction, with completion expected by late 2026.
Indoor living space: 44.81 m²
Total net usable area: 71.95 m² including:
Parking space: 12.50 m²
Balcony: 95.77 m²
Storage unit: 2 m²
Layout Details:
- Entrance hallway: 4.58 m²
- Open-plan living room, dining area, and kitchen: 24.70 m²
- Bathroom: 4.51 m²
- Bedroom: 11.02 m²
- Orientation: South, West, and East
Parking: One outdoor uncovered parking space (12.50 m²)
Features & Equipment
- Marlex PVC windows with triple-layer IZO glass and motorized aluminum shutters
- 15 cm Styrofoam façade for excellent insulation
- First-class ceramic tiles
- Parquet flooring compatible with underfloor heating
- Fully equipped bathroom with sanitary fittings
- Underfloor heating powered by a heat pump, with individual thermostats in every room
- Air conditioning in every room
- Pre-installation for solar panels
- Pre-installation for an outdoor kitchen on the terrace
- Electric car charging outlet at each parking space
- Schindler brand elevator
- Video surveillance in common areas
- Prime Location in Sesvete
- This apartment is in a great location, close to essential amenities:
Kindergarten & elementary school: 2-minute walk
City center, shops, post office, and more
Contact
ID CODE: 2618
Features
- Type
- Apartment
- Contract
- Sale
- Floor
- 3
- Lift
- Yes
- Surface
- 72 m²
- Rooms
- 1
- Bedrooms
- 1
- Bathrooms
- 1
- Balcony
- Yes
- Garage, car parking
- 1 in shared parking
- Air conditioning
- Independent, cold/hot
Price information
- Price
- € 185,000
- Price per m²
- 2,569 €/m²
Energy efficiency
Air conditioner
Independent, cold/hotEnergy certification
Waiting for certification
Additional options








