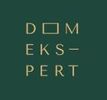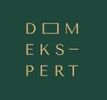1/5


Building land for Sale
Rugvica€ 40,375
Note
Listing updated on 04/23/2025
Description
This description has been translated automatically by Google Translate and may not be accurate
reference: 2414
For sale is a building plot with a total area of 1615 m².
The width of the plot along the access road is approximately 17 m, and the length of the plot is approximately 109 m.
According to the spatial plan, the plot is located in a mixed-use zone - predominantly residential.
In the building area of the settlement, buildings for residential purposes, residential, residential-commercial, and multi-residential buildings, auxiliary, agricultural-economic, small business buildings alongside residential buildings, economic-purpose buildings, and on separate building plots production - craft, business - predominantly business and business, etc., can be constructed.
The size of each building on the plot cannot exceed 400 m², and the total area of all buildings cannot exceed 600 m² of gross floor area.
The minimum size of a building plot is determined for the construction of free-standing buildings; the minimum area of the building plot is 540 m², and the minimum width of the building plot at the building line is 18 m.
For the construction of semi-detached buildings, the minimum area of the building plot is 360 m², and the minimum width of the building plot at the building line is 15 m.
The minimum depth of the building plot is 18 m for all types of construction, and the construction depth is determined from the outer edge of the street fence, except for building plots in the second row of construction where the construction depth is determined from the boundary with the building plot in the first row of construction.
The maximum allowable built-up coefficient of the building plot for a free-standing building is 0.3, and for a semi-detached building, it is 0.4 if the main and auxiliary building, or just the main building, is constructed on the plot.
The distance of buildings from the boundary of the neighboring plot cannot be less than 3 m, measured from its most prominent part (balcony, eaves, projections, etc.).
The distance of the horizontal dimensions of the building from the neighboring building must be at least 6 m.
A residential or residential-commercial building can have a maximum of 3 above-ground floors: basement, ground floor, and 1st floor (B+G+1) or basement, ground floor, and attic (B+G+A) or ground floor, 1st floor, and attic (G+1+A), with the possibility of constructing a cellar (C), provided that the height of the building does not exceed 9 m.
CONTACT:
Valentina Banovec
Tel: +385 1 2013 007
Mob: +385 99 4620 956
Mail: valentina.banovec@domekspert.hr
ID CODE: 2414
Valentina Banovec
Asistent agenta posredovanja u prometu nekretnina
Mob: +385 99 462 0956
Tel: +385 1 201 3007
E-mail: valentina.banovec@domekspert.hr
www.domekspert.hr
The width of the plot along the access road is approximately 17 m, and the length of the plot is approximately 109 m.
According to the spatial plan, the plot is located in a mixed-use zone - predominantly residential.
In the building area of the settlement, buildings for residential purposes, residential, residential-commercial, and multi-residential buildings, auxiliary, agricultural-economic, small business buildings alongside residential buildings, economic-purpose buildings, and on separate building plots production - craft, business - predominantly business and business, etc., can be constructed.
The size of each building on the plot cannot exceed 400 m², and the total area of all buildings cannot exceed 600 m² of gross floor area.
The minimum size of a building plot is determined for the construction of free-standing buildings; the minimum area of the building plot is 540 m², and the minimum width of the building plot at the building line is 18 m.
For the construction of semi-detached buildings, the minimum area of the building plot is 360 m², and the minimum width of the building plot at the building line is 15 m.
The minimum depth of the building plot is 18 m for all types of construction, and the construction depth is determined from the outer edge of the street fence, except for building plots in the second row of construction where the construction depth is determined from the boundary with the building plot in the first row of construction.
The maximum allowable built-up coefficient of the building plot for a free-standing building is 0.3, and for a semi-detached building, it is 0.4 if the main and auxiliary building, or just the main building, is constructed on the plot.
The distance of buildings from the boundary of the neighboring plot cannot be less than 3 m, measured from its most prominent part (balcony, eaves, projections, etc.).
The distance of the horizontal dimensions of the building from the neighboring building must be at least 6 m.
A residential or residential-commercial building can have a maximum of 3 above-ground floors: basement, ground floor, and 1st floor (B+G+1) or basement, ground floor, and attic (B+G+A) or ground floor, 1st floor, and attic (G+1+A), with the possibility of constructing a cellar (C), provided that the height of the building does not exceed 9 m.
CONTACT:
Valentina Banovec
Tel: +385 1 2013 007
Mob: +385 99 4620 956
Mail: valentina.banovec@domekspert.hr
ID CODE: 2414
Valentina Banovec
Asistent agenta posredovanja u prometu nekretnina
Mob: +385 99 462 0956
Tel: +385 1 201 3007
E-mail: valentina.banovec@domekspert.hr
www.domekspert.hr

If you want to know more, you can talk to Valentina Banovec.
Features
- Contract
- Sale
- Type
- Building land
- Surface
- 1,615 m²
- Street access / right of way
- On the motorway
Price information
- Price
- € 40,375
- Price per m²
- 25 €/m²
Additional options
Valentina Banovec



