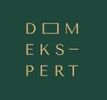1/18


Single-family detached house 477 m², Sveti Ivan Zelina
Sveti Ivan Zelina€ 460,000
Note
Listing updated on 04/23/2025
Description
This description has been translated automatically by Google Translate and may not be accurate
reference: 2546
For Sale: Spacious house with four residential units in Sveti Ivan Zelina - 477 m².
PROPERTY OVERVIEW
This 477 m² house on a 457 m² plot is located just 500 meters from Sveti Ivan Zelina center.
It features four residential units across a basement, ground floor, first floor, and attic, all connected by an internal staircase.
Ideal for family living or investment.
LAYOUT
Basement (93.30 m²):
- hallway, storage, two rooms (laundry and pantry), bathroom, kitchen with dining area, living room with access to a terrace
Ground Floor (143.81 m²):
- entrance hallway, two bedrooms, open-plan kitchen/dining/living area with terrace access, bathroom, boiler room, woodshed
First Floor (132.09 m²):
- hallway, two bedrooms, bathroom, kitchen/dining/living area with terrace access, balcony, garage
Second Floor (107.74 m²):
- hallway, bathroom, three rooms (one with terrace access), two storage rooms
CONDITION
- ground and first floors are furnished
- basement requires finishing
- second floor is raw construction, except for one room
- renovated in 2019 with a 20 cm façade and a new shingle roof
UTILITIES
- electricity, city water, gas, septic tank
- central wood-burning heating, gas used for cooking
- mixed wooden and PVC windows
LOCATION
Quiet area, just 500 meters from the center, surrounded by family homes and nature. Perfect for a family home or conversion into four apartments.
CONTACT
Valentina Banovec
Tel: +385 1 2013 007
Mob: +385 99 4620 956
Email: valentina.banovec@domekspert.hr
ID CODE: 2546
PROPERTY OVERVIEW
This 477 m² house on a 457 m² plot is located just 500 meters from Sveti Ivan Zelina center.
It features four residential units across a basement, ground floor, first floor, and attic, all connected by an internal staircase.
Ideal for family living or investment.
LAYOUT
Basement (93.30 m²):
- hallway, storage, two rooms (laundry and pantry), bathroom, kitchen with dining area, living room with access to a terrace
Ground Floor (143.81 m²):
- entrance hallway, two bedrooms, open-plan kitchen/dining/living area with terrace access, bathroom, boiler room, woodshed
First Floor (132.09 m²):
- hallway, two bedrooms, bathroom, kitchen/dining/living area with terrace access, balcony, garage
Second Floor (107.74 m²):
- hallway, bathroom, three rooms (one with terrace access), two storage rooms
CONDITION
- ground and first floors are furnished
- basement requires finishing
- second floor is raw construction, except for one room
- renovated in 2019 with a 20 cm façade and a new shingle roof
UTILITIES
- electricity, city water, gas, septic tank
- central wood-burning heating, gas used for cooking
- mixed wooden and PVC windows
LOCATION
Quiet area, just 500 meters from the center, surrounded by family homes and nature. Perfect for a family home or conversion into four apartments.
CONTACT
Valentina Banovec
Tel: +385 1 2013 007
Mob: +385 99 4620 956
Email: valentina.banovec@domekspert.hr
ID CODE: 2546
Features
- Type
- Single-family detached house
- Contract
- Sale
- Surface
- 477 m²
- Rooms
- 5+
- Bedrooms
- 11
- Bathrooms
- 3+
- Balcony
- Yes
- Garage, car parking
- 1 in shared parking
- Air conditioning
- Independent, cold/hot
Price information
- Price
- € 460,000
- Price per m²
- 964 €/m²
Energy efficiency
Year of construction
1984Air conditioner
Independent, cold/hotEnergy certification
Waiting for certification
Additional options
















