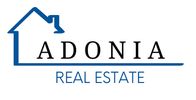1/7


Single-family detached house 367 m², Vodice
Vodice€ 1,000,000
Note
Listing updated on 04/08/2025
Description
This description has been translated automatically by Google Translate and may not be accurate
reference: 35
In Vodice, in a quiet location, a unique villa with a modern design is for sale! The architecture of this building is extremely attractive, combined with the location and quality of construction, this is a perfect opportunity for investment for personal or tourist purposes. The equipment in the villa will be of the highest luxury standard, with attention paid to design and functionality. Also, the view from the ground floor and the first floor of this building will be panoramic of the sea and the place. The distance is only 600 m from the sea and about 1000 m from the center of Vodice. The villa will have a net area of 366.75 m2, with three floors: Basement – Living room with kitchen and dining room, additional kitchen, two bathrooms, sauna, bedroom, corridor and staircase, storage room and two covered terraces with swimming pool. Ground floor – Living room with kitchen and dining room, entrances, corridor and staircase, storage room, bathroom and garage. First floor – Three bedrooms, two bathrooms, two wardrobes, staircase and corridor. For all additional questions and to arrange a showing, please contact the agency. ID CODE: 35 Dominik Šupe Mob: +385 91 120 4777 E-mail: office@adonia.hr www.adonia.hr
Features
- Type
- Single-family detached house
- Contract
- Sale
- Surface
- 367 m²
- Rooms
- 4
- Bedrooms
- 4
- Bathrooms
- 3+
- Garage, car parking
- 1 in shared parking
- Air conditioning
- Independent, cold/hot
Other features
- Pool
Price information
- Price
- € 1,000,000
- Price per m²
- 2,725 €/m²
Energy efficiency
Air conditioner
Independent, cold/hotEnergy certification
Exempt
Additional options





