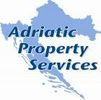1/7


Single-family detached house 167 m², Medveščak - Šalata, Zagreb
ZagrebMedveščak - Šalata€ 620,000
Note
Listing updated on 04/16/2025
Description
This description has been translated automatically by Google Translate and may not be accurate
reference: APSZG829
A semi-detached family house on a plot of 240 sq m, the house has a floor plan of 76 sq m, consists of a ground floor (porch, corridor, central stairs, living room, bathroom with shower, kitchen and dining room with access to the garden), first floor (2 bedrooms, bathroom with bathtub and balcony) and attic (two rooms and a balcony), total living area 167,09 sq m, garage 21 sq m and yard 143 sq m. Excellent location, close to Petrova street, Bijenicka road and Srebrnjak. The house has been maintained, has new PVC windows, gas central heating, parquet floors, newer roofing, front garden, 2 parking spaces in the yard and the possibility of parking in front of the house. The house was built in the 70s. Energy certificate B. Agency fee 2%.
Features
- Type
- Single-family detached house
- Contract
- Sale
- Surface
- 167 m²
- Rooms
- 5
- Bedrooms
- 4
- Kitchen
- Kitchen diner
- Bathrooms
- 3+
- Balcony
- Yes
- Terrace
- Yes
- Garage, car parking
- 1 in garage/box, 3 in shared parking
- Heating
- Central, gas powered
Other features
- Attic
Price information
- Price
- € 620,000
- Price per m²
- 3,713 €/m²
Energy efficiency
Energy consumption
B
Additional options





