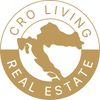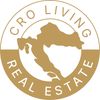1/13


Single-family detached house 354 m², Tuškanac, Zagreb
ZagrebTuškanac€ 499,730
Note
Listing updated on 04/13/2025
Description
This description has been translated automatically by Google Translate and may not be accurate
reference: 91
In the A1 construction zone, in an excellent location in Kraljevec street, there is a residential building with a floor plan area of 146 m2, net usable area of 354 m2, total gross area of 384 m2. The floors are basement, basement, ground floor, first floor and attic. The basement floor (134 m2) consists of an external staircase, covered passage, corridor, living room, kitchen, bathroom, bedroom, storage room, boiler room and terrace, in total. The ground floor (99 m2) consists of a vestibule (windshield), entrance area, bathroom, bedroom, living room, kitchen, staircase and covered terrace. First floor (91 m2) - staircase, hallway, four bedrooms, bathroom, toilet, loggia and balcony. The attic floor, whose height does not exceed 2 m, is accessed via a movable ladder. The size of the basement is 30 m2. Floor plans and section are available upon request. The plot has a total area of 480 m2, regular shape, dimensions about 10 m x 46 m, and the terrain slopes towards the northeast. Access to the plot is possible via the Kraljevec public road. This house is of family type, and its essential feature is that it can be divided into three separate apartments. Some of the other features of this property are excellent and reliable construction, a good layout of rooms with enough space for a large family and lots of pets, a beautiful environment with close proximity to the forest and lots of forest paths for walking and recreation. Nearby are Britanski trg, Zelengaj, Prekrižje, Tuškanac, and in about an hour's walk to Britanski trg, you pass through Kraljevec Forest Park, Tuškanac Forest Park and Zelengaj. The ownership is neat. ID CODE: 91 Vlatka Pervan Agent Mob: +385 91 962 9054 WhatsApp: wa.link/g7shj2 E-mail: vlatka@cro-living.hr www.cro-living.hr

If you want to know more, you can talk to Vlatka Pervan.
Features
- Type
- Single-family detached house
- Contract
- Sale
- Surface
- 354 m²
- Rooms
- 5+
- Bedrooms
- 34
- Bathrooms
- 3+
- Balcony
- Yes
- Garage, car parking
- 1 in shared parking
- Heating
- Central, power supply
- Air conditioning
- Independent, cold/hot
Price information
- Price
- € 499,730
- Price per m²
- 1,412 €/m²
Energy efficiency
Heating
Central, power supplyAir conditioner
Independent, cold/hotEnergy certification
Exempt
Additional options
Vlatka Pervan











