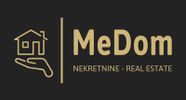1/22


Single-family detached house 463 m², Centar, Pula
PulaCentar€ 799,999
Note
Listing updated on 04/09/2025
Description
This description has been translated automatically by Google Translate and may not be accurate
reference: 19
For sale in Pula is a larger detached house P+1+1, in an attractive location, floor plan area of 463m3. The yard has a surface of 306m2. The ground floor of the house consists of a corridor, a professional restaurant, a large hall, which was additionally expanded and covered beyond the size of the house (now converted into rooms), a large bathroom with toilet, a storage room and a large boiler room. The first floor consists of a hallway, kitchen, living room, dining room, hallway, two bedrooms, bathroom, toilet and a large terrace. The total residential proctor is 105m2 plus a large route. The second floor is identical to the first floor. Each floor has its own separate entrance. The house in nature consists of three separate apartments that can function independently. The ground floor and the first floor have oil-fired central heating, and the second floor has gas-fired central heating. The house is air-conditioned. In the yard of the house there is enough space to park 6 cars. The house can be converted into a hostel or a restaurant on the ground floor with two apartments on the first and second floor or for other purposes due to its attractive location and large living area. The house is located near the marina and the hotel complex. Only 7 km to the highway, only 150 m to the sea, only 1 km to the first beach, only 3 km to the center of Pula. Opportunity for investments in real estate by the sea! Contact: Nevio Meden Licensed agent Mobile: 00385 98 984 2659, WhatsApp, Viber E-mail: nevio.m@medom-nekretnine.com ID CODE: 19 Nevio Meden Agent s licencom Mob: 00385989842659 E-mail: nevio@medom-nekretnine.com www.medom-nekretnine.com
Features
- Type
- Single-family detached house
- Contract
- Sale
- Surface
- 463 m²
- Rooms
- 5+
- Bedrooms
- 10
- Bathrooms
- 3
- Furnished
- Yes
- Balcony
- Yes
- Heating
- Central
- Air conditioning
- Independent, cold/hot
Price information
- Price
- € 799,999
- Price per m²
- 1,728 €/m²
Energy efficiency
Energy consumption
A
Additional options




















