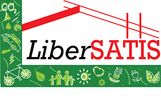1/25


4-room flat excellent condition, first floor, Icici, Ika, Opatija
Opatija€ 675,000
Note
Listing updated on 04/12/2025
Description
This description has been translated automatically by Google Translate and may not be accurate
reference: EK-361243
Opatija_Ičići_Penthouse 128 m2 + tavern 40 m2 The Liber Satis agency offers a very special apartment on the second floor of a beautiful villa located on a plot of 1,100 m2. It consists of a hallway, kitchen, living room, three bedrooms, two bathrooms and a terrace with a total area of 128.69 m2, to which belongs as a secondary part an entrance terrace with a staircase of 4.26 m2 and a courtyard building - a tavern in the garden of 40.52 m2, with a total area of 173.47 m2. The apartment also includes a part of the garden of 80 m2 as well as two covered parking spaces. Behind the villa, on the shared land, there is a very practically organized and decorated place for larger gatherings with a fireplace-barbecue. The apartment and the tavern are air-conditioned, and if necessary, the type of heating can be selected, from electric radiators to very beautiful and functional solid fuel fireplaces. The apartment is south-facing with a beautiful view of the sea, which is only about 200 m away, which is reached by a walking path. The villa was built in 2011 and has an energy certificate - class B. The property on offer is fully equipped and very modernly furnished and is being sold on a see-buy basis. It has proper ownership, no encumbrances or mortgages, and is ready to move in immediately after purchase. Price: 675,000 Euros The company Liber Satis doo is an authorized broker and carries out its professional and highly expert work throughout the Republic of Croatia. Please note that only agencies registered in Croatia have a license to sell Croatian real estate. For additional information or any questions, please contact us at: Anita Majcan: +385 91 5447762 Željko Ninković: +385 91 1556522 Office: Department store Ri, Korzo 15/IV floor, 51000 Rijeka www.libersatis.com
Features
- Type
- Apartment | Luxury property
- Contract
- Sale | Income property
- Floor
- 1
- Building floors
- 2
- Lift
- No
- Surface
- 128 m²
- Rooms
- 4
- Bedrooms
- 3
- Kitchen
- Kitchen diner
- Bathrooms
- 2
- Furnished
- Yes
- Balcony
- Yes
- Terrace
- Yes
- Garage, car parking
- 2 in garage/box
- Heating
- Independent
- Air conditioning
- Independent, cold/hot
Other features
- Alarm system
- External exposure
- Fireplace
- Security door
- TV system with satellite dish
Price information
- Price
- € 675,000
- Price per m²
- 5,273 €/m²
Energy efficiency
Energy consumption
B
Additional options























