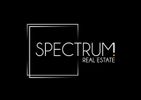1/16


Single-family detached house 180 m², excellent condition, Sveti Lovreč
Sveti Lovreč€ 260,000
Note
Listing updated on 04/15/2025
Description
This description has been translated automatically by Google Translate and may not be accurate
reference: 491
Istria, Sveti Lovreč A stone Istrian house with a yard in the center of Sveti Lovreč is for sale. The house extends over the ground floor, 1st floor and attic, and the area of the house is 180 m2. The ground floor has a living room, kitchen with dining room, bathroom, pantry and hallway. Internal stairs lead to the 1st floor where there is a hallway and 4 spacious bedrooms. Stairs also lead to the attic, which, given its height, can be used in several ways, depending on the wishes of the new owner. Heating is regulated by a wood-burning stove. There is a possibility of arranging the house in such a way as to obtain 2 separate residential units. The house requires some adaptation, the roof should be renovated, new insulation should be installed. The facade was renovated in 2010. Next to the house there is another smaller house that can be used as a tavern or as additional storage. Behind the house there is a garage. The area of the fenced yard is 130 m2. There is also a well in the garden, which gives the house its old-fashioned, authentic charm. The house is located in the center of Sveti Lovreč, and near the house there are shops, restaurants, cafes, a school, a kindergarten, promenades, bicycle paths and various other amenities. Poreč and the sea are 12 km away. Since it is an authentic Istrian stone house with a courtyard, the house, with some adaptation, could be an ideal investment for tourist rental, vacation, and could also be used for family life. ID CODE: 491 SPECTRUM REAL ESTATE Mob: +385 91 955 9811 E-mail: info@spectrum-realestate.eu www.spectrum-realestate.eu

If you want to know more, you can talk to Davide Malinarich.
Features
- Type
- Single-family detached house
- Contract
- Sale
- Surface
- 180 m²
- Rooms
- 4
- Bedrooms
- 4
- Bathrooms
- 1
- Furnished
- Yes
- Garage, car parking
- 1 in shared parking
Price information
- Price
- € 260,000
- Price per m²
- 1,444 €/m²
Energy efficiency
Condition
Excellent / RefurbishedEnergy certification
Waiting for certification
Additional options
Davide Malinarich














