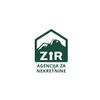1/25


Building for Sale
Gospić€ 1,000
Note
Listing updated on 04/17/2025
Description
This description has been translated automatically by Google Translate and may not be accurate
reference: ZN_29-24
A commercial building with an attached yard is for sale, consisting of a production-industrial hall measuring 95.90 x 36.15 m, an administrative building measuring 42 x 10 m, along with auxiliary facilities and a corridor measuring 42.00 x 2.30 meters. The footprint of the building is 3,668 m², while the total land area is 45,522 m². It is located within an industrial production zone - I1, I2 (industrial, artisanal).The production-industrial hall includes three separate business premises, a sanitary facility which includes a restroom for the disabled, as well as other auxiliary rooms such as a boiler room, compressor station, and similar. A use permit has been issued for the existing building, which was previously used as a hot-dip galvanizing facility. However, since all technology used for the previous purpose has been removed, the building can currently be adapted for any other business purpose.On the first floor of the administrative building, there are four offices with a reception area (i.e., counters), male and female restrooms, and a kitchenette. Below the entire administrative building, there is a basement with four rooms and a storage area, a central heating boiler, a service room, and alarms. Next to the administrative building, there is a restaurant, another sanitary facility with changing rooms, restrooms, and showers, as well as other additional rooms for the needs of the restaurant and its users.The complex also features a truck scale and a separate gas station within its own fenced area, while a transformer station has been built for the production facility on the adjacent plot. It has a spacious yard with unobstructed asphalt access, allowing for easy maneuvering of the largest work vehicles.The entire plot is enclosed by a wire fence, except for the entrance where there is an iron gate with remote control sliding doors. Public outdoor lighting has been installed around the entire plot, while floodlights are placed within the enclosure.Given the location, which is in close proximity to the A1 Zagreb - Split motorway just 6 km from the building, and the fact that Lika is the central part of Croatia, well-connected to all parts of the country, it is no surprise that this location and the surrounding area have been exclusively industrial and manufacturing for many years.In addition to the already existing production activities, the property can also be utilized without any significant investments as a storage space, transshipment station, wholesale, etc.The building is fully functional, with all necessary connections and coded access, and the entire area is under video surveillance.Ownership is clear, and permits have been issued.
Features
- Contract
- Sale | Income property
- Type
- Building
- Surface
- 3,668 m²
- Rooms
- 5 rooms, 3+ bathrooms
- Total building floors
- 1 floor
- Car parking
- 20 in shared parking
- Availability
- Available from 21/10/2024
- Current building use
- Commercial
Other features
- Alarm system
- External exposure
- Security door
- Wired
Price information
- Price
- € 1,000
- Price per m²
- 0 €/m²
Energy efficiency
Year of construction
2012Heating
CentralAir conditioner
Independent, cold/hot
Additional options























