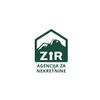1/15


Country house, excellent condition, 35 m², Donji Lapac
Donji Lapac€ 75,000
Note
Listing updated on 04/17/2025
Description
This description has been translated automatically by Google Translate and may not be accurate
reference: ZN_53-24
Detached house, garage, woodshed, and land with a total area of over 68,000 m².The house consists of a kitchen with a dining room, one room, bathroom, pantry, andhallway, with a total area of 35 m². The attic runs along the entire length of the house. Thehouse is functional and immediately move-in ready. It was built in 1940 and renovated in1999. The lower part of the house is made of stone, while the upper part is brick. The floorsand ceilings are made of wooden planks, while the bathroom is tiled with ceramic tiles.Heating is provided by a wood stove. The house has all the necessary infrastructure: water,electricity, and sewage. The house is approximately 50 m away from the asphalt road, andthe yard is additionally illuminated by public lighting. The spacious yard includes over 4,000m² of land in one piece.In the yard, there is also a garage, a woodshed, a functional stone well, and a smaller stonebuilding that can be used for livestock or other rural household needs.The remaining 64,000 m² of land consists of several cadastral plots featuring arable land,meadows, pastures, and forests, some of which are near the house, while others are in thesurrounding area.This property`s location is ideal for uninterrupted enjoyment in the heart of Lika, whether as afamily home, agricultural estate, or for tourism purposes. It offers true tranquility and anatural environment. The proximity of numerous forest trails in unspoiled nature, thewaterfalls of Štrbački Buk, hiking trails, and well-connected road routes to Plitvice Lakes andKorenica make it even more appealing.Ownership is clear, with no encumbrances. The buyer does not pay agency fees!
Features
- Type
- Country house
- Contract
- Sale | Income property
- Lift
- No
- Surface
- 35 m²
- Rooms
- 1
- Bedrooms
- 1
- Kitchen
- Kitchen diner
- Bathrooms
- 2
- Furnished
- Yes
- Terrace
- Yes
- Garage, car parking
- 1 in garage/box, 10 in shared parking
- Heating
- Independent
Other features
- Attic
Price information
- Price
- € 75,000
- Price per m²
- 2,143 €/m²
Energy efficiency
Year of construction
1940Condition
Excellent / RefurbishedHeating
IndependentEnergy certification
Exempt
Additional options













