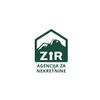1/20


Country house, excellent condition, 200 m², Gospić
Gospić€ 305,000
Note
Listing updated on 04/17/2025
Description
This description has been translated automatically by Google Translate and may not be accurate
reference: ZN_52-24
A family house for sale in Gospić, along with an auxiliary building with a canopy and a well-maintained yard, located in a quiet part of the town, approximately 700 meters from the citycenter.The house has a floor area of 122 m² and consists of a ground floor and two upper floors.On the ground floor, there are two garages (with PVC remote-controlled doors) and anentryway that can accommodate up to four cars. There is also a storage room for heating oilwith a capacity of 2000 liters. On the first floor, there is a veranda, hallway, open spacekitchen, dining room, and living room, along with one more room, a bathroom, a pantry, anda balcony. The living room and dining room have access to the balcony.On the second floor, there is a hallway, four rooms, two of which have access to anotherbalcony, a pantry, and a toilet with a shower.In the backyard building, with a floor area of 61 m², there is a summer kitchen with a cornersofa and living room amenities, a garage, and a smoking room.In front of the backyard building, there is a canopy of 11 m² with a garden table, surroundedby greenery and flowers. The yard, with a surface area of 800 m², is fully fenced on all sides,providing a very nice and private space with great potential for a pleasant family life. Twelvefruit trees (apples, pears, plums, quinces, walnuts) enhance the atmosphere of living innature.The house is in excellent condition and ready for immediate occupancy. It was built in 1987,and around 10 years ago, a new roof and PVC windows with shutters were installed. Thefloors are parquet and tiles. The house has central heating in all rooms, powered by heatingoil, and is connected to electricity, water, and the sewage system. Ownership is clear, andthere are no encumbrances.
Features
- Type
- Country house
- Contract
- Sale
- Lift
- No
- Surface
- 200 m²
- Rooms
- 5+
- Bedrooms
- 5
- Bathrooms
- 2
- Furnished
- Yes
- Balcony
- Yes
- Garage, car parking
- 2 in garage/box, 4 in shared parking
Other features
- Attic
- External exposure
- Window frames in double glass / PVC
Price information
- Price
- € 305,000
- Price per m²
- 1,525 €/m²
Energy efficiency
Year of construction
1987Condition
Excellent / RefurbishedEnergy certification
Exempt
Additional options


















