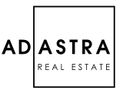1/16


1-bedroom flat ground floor, Monte Zaro - Stoja, Pula
PulaMonte Zaro - Stoja€ 138,700
Note
Listing updated on 04/13/2025
Description
This description has been translated automatically by Google Translate and may not be accurate
reference: 19
We offer apartments in a new project located not far from the city center on one side and the beautiful Verudela on the other. It is a residential building that extends from the ground floor to the third floor with a total of twenty residential units and basement rooms where garage spaces and additional storage are located. Parking spaces are also available in the courtyard of the building, which gives future owners the option of choosing according to their own preferences. Each apartment will be equipped with electric underfloor heating, high-quality PVC joinery will be installed, and high-quality ceramics will be installed on the floors. Facade insulation of 10 cm will provide a high level of thermal insulation. The building will also have an elevator that will connect the basement with all floors of the building. The apartment in question is located on the ground floor of a residential building and has a total net usable area of 37.74 m2. It consists of an entrance hall, a storage room, a bathroom, a bedroom and an open space living area with a kitchen and dining room and an exit to the terrace. An apartment with an identical layout and square footage is also available on the 1st, 2nd, and 3rd floors of the residential building. In addition to the apartment, you can buy a parking space in the garage or in the garden of the building, and there is the possibility of buying an additional storage room in the basement of the building. Completion of the works is expected in the 6th month of 2025. Note: The buyer does not pay real estate sales tax. Contact: Vladimir Ivanisevic Licensed agent Mobile: +385 (0)91 552 20 83 E-mail: adastranekretnine@gmail.com ID CODE: 19 Vladimir Ivanišević Voditelj ureda Mob: +385 (0)91 552 20 83 E-mail: vlado@adastranekretnine.hr www.adastranekretnine.hr
Features
- Type
- Apartment
- Contract
- Sale
- Floor
- Ground floor
- Lift
- Yes
- Surface
- 38 m²
- Rooms
- 1
- Bedrooms
- 1
- Bathrooms
- 1
Price information
- Price
- € 138,700
- Price per m²
- 3,650 €/m²
Energy efficiency
Energy certification
Waiting for certification
Additional options














