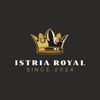1/3


Single family villa 167 m², new, Žminj
Žminj€ 575,000
Note
Listing updated on 04/24/2025
Description
This description has been translated automatically by Google Translate and may not be accurate
reference: K50
The house consists of an entrance hall, three bedrooms, four bathrooms, a WC, a kitchen, a dining room, a kitchen pantry, a living room, a boiler room for central heating, and an additional storage space - an external storage intended for the maintenance of the yard and the pool machinery. The house also has an outdoor summer kitchen with a grill.
It is built in a typical Istrian style where the emphasis was placed on the materials used to construct such houses long ago. The roof is wooden with stone wool insulation, and the tiles are Istrian tiles. The demit facade is 10 cm thick, which comes on the facade in combination with stone. Underfloor heating is planned for the ground floor and the first floor. Cooling is provided by air conditioning units (each room + living room). The plot measures 766 m2, and the net living area is 167 m2. The dimensions of the pool are 8x4 m, and the pool beach is covered with stone. The covered parking for two cars is paved with cobblestones. The entrance gate to the settlement is electrically operated, remotely controlled. The woodwork is wooden both inside and outside. The floors are ceramic, and the stairs are made of stone. The handrails and fences are made of wrought iron.
The surroundings are landscaped, grass and plants are planted with irrigation. The house is fully furnished and completed with installed outdoor lighting. The furniture is not included in the price.
The planned completion date for construction is 2024.
For more information:
Istria Royal
Tel: +385 99 2089893
Email: istriaroyal@gmail.com
ID NEKRETNINE: K50
It is built in a typical Istrian style where the emphasis was placed on the materials used to construct such houses long ago. The roof is wooden with stone wool insulation, and the tiles are Istrian tiles. The demit facade is 10 cm thick, which comes on the facade in combination with stone. Underfloor heating is planned for the ground floor and the first floor. Cooling is provided by air conditioning units (each room + living room). The plot measures 766 m2, and the net living area is 167 m2. The dimensions of the pool are 8x4 m, and the pool beach is covered with stone. The covered parking for two cars is paved with cobblestones. The entrance gate to the settlement is electrically operated, remotely controlled. The woodwork is wooden both inside and outside. The floors are ceramic, and the stairs are made of stone. The handrails and fences are made of wrought iron.
The surroundings are landscaped, grass and plants are planted with irrigation. The house is fully furnished and completed with installed outdoor lighting. The furniture is not included in the price.
The planned completion date for construction is 2024.
For more information:
Istria Royal
Tel: +385 99 2089893
Email: istriaroyal@gmail.com
ID NEKRETNINE: K50
Features
- Type
- Single family villa
- Contract
- Sale | Income property
- Surface
- 167 m²
- Rooms
- 3
- Bedrooms
- 3
- Bathrooms
- 3+
- Balcony
- Yes
- Garage, car parking
- 1 in shared parking
- Heating
- Central, floor heating, power supply
- Air conditioning
- Independent, cold/hot
Other features
- Pool
Price information
- Price
- € 575,000
- Price per m²
- 3,443 €/m²
Energy efficiency
Year of construction
2024Condition
New / Under constructionHeating
Central, floor heating, power supplyAir conditioner
Independent, cold/hot
Additional options

