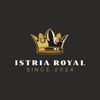1/10


Single family villa 174 m², Vodnjan
Vodnjan€ 750,000
Note
Listing updated on 04/24/2025
Description
This description has been translated automatically by Google Translate and may not be accurate
reference: K65
New Designer Villa
On the ground floor, there is an entrance hallway, spacious living room with kitchen and dining area, modern bathroom with WC, and a storage room. The living room is exceptionally bright thanks to large Rehau glass walls that allow direct communication with the outdoor terrace, with an exit leading to the pool and sunbathing area.
Internal stairs lead us to the first floor, where three bedrooms are located. Two bedrooms have their own wardrobes and share a spacious, modern bathroom. The third bedroom, the master bedroom, has its own wardrobe, bathroom with WC, and a spacious balcony offering a beautiful view.
The heating and cooling of the property are managed by ventilation ducts of a central heating system powered by Mitsubishi units, which quickly achieve the desired temperature. The villa's interior is custom-designed by a renowned interior designer. Flooring, marble, and first-class ceramics are used with Mapei materials, while all carpentry is of the Rehau brand with double and triple glazing.
On the 492 m² yard, there is a pool measuring 4x8 meters, covered with mosaic tiles and epoxy joints, fully automated and equipped for counter-current swimming. The garage has direct access to the villa and is intended for one vehicle, while the outdoor parking offers space for 5 additional cars.
Considering the prime location, quality of construction, and equipment, we believe this villa is an exceptional opportunity, ideal for family life in a peaceful environment or as a secure source of income through tourist rentals.
For more information about this property and to schedule a viewing:
phone: +385 95 829 2058
mail: tamara@istriaroyal.com
For more information:
Istria Royal
Tel: +385 99 2089893
Email: istriaroyal@gmail.com
ID NEKRETNINE: K65
On the ground floor, there is an entrance hallway, spacious living room with kitchen and dining area, modern bathroom with WC, and a storage room. The living room is exceptionally bright thanks to large Rehau glass walls that allow direct communication with the outdoor terrace, with an exit leading to the pool and sunbathing area.
Internal stairs lead us to the first floor, where three bedrooms are located. Two bedrooms have their own wardrobes and share a spacious, modern bathroom. The third bedroom, the master bedroom, has its own wardrobe, bathroom with WC, and a spacious balcony offering a beautiful view.
The heating and cooling of the property are managed by ventilation ducts of a central heating system powered by Mitsubishi units, which quickly achieve the desired temperature. The villa's interior is custom-designed by a renowned interior designer. Flooring, marble, and first-class ceramics are used with Mapei materials, while all carpentry is of the Rehau brand with double and triple glazing.
On the 492 m² yard, there is a pool measuring 4x8 meters, covered with mosaic tiles and epoxy joints, fully automated and equipped for counter-current swimming. The garage has direct access to the villa and is intended for one vehicle, while the outdoor parking offers space for 5 additional cars.
Considering the prime location, quality of construction, and equipment, we believe this villa is an exceptional opportunity, ideal for family life in a peaceful environment or as a secure source of income through tourist rentals.
For more information about this property and to schedule a viewing:
phone: +385 95 829 2058
mail: tamara@istriaroyal.com
For more information:
Istria Royal
Tel: +385 99 2089893
Email: istriaroyal@gmail.com
ID NEKRETNINE: K65
Features
- Type
- Single family villa | Luxury property
- Contract
- Sale | Income property
- Surface
- 174 m²
- Rooms
- 3
- Bedrooms
- 3
- Bathrooms
- 3
- Garage, car parking
- 1 in shared parking
- Heating
- Central, power supply
- Air conditioning
- Independent, cold/hot
Other features
- Pool
Price information
- Price
- € 750,000
- Price per m²
- 4,310 €/m²
Energy efficiency
Energy consumption
A+
Additional options








