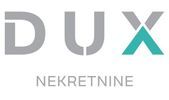1/25


Single-family detached house 400 m², Centar, Pula
PulaCentar€ 778,000
Note
Listing updated on 04/11/2025
Description
This description has been translated automatically by Google Translate and may not be accurate
reference: 38104
ISTRIA, PULA, NOVA VERUDA - High quality family house, located in one of the most sought-after locations in the city of Pula - Nova Veruda, consisting of a total of 3 residential units. We proudly present this high quality private family house, located in one of the most sought-after parts of the city of Pula. It is a family house consisting of a total of 3 residential units, located in a location known as Nova Veruda. The house has always been used exclusively for the private needs of the owner, while offering new owners numerous additional options. During construction, the highest quality materials were used, it is furnished with style and the aim of maximum comfort. The owners maintain the house extremely neatly and with high quality, so as such it is ready to move in or rent for tourist purposes. Come with us to this rare opportunity. PROPERTY DESCRIPTION: The house consists of a total of 400m2 of living space, every square meter of the house is used to the maximum to ensure maximum comfort. Thus, each apartment has its own private access and is independent of each other. The house is divided into four floors: basement, ground floor, first floor and second floor. In the basement part of the house there is a tavern with an Istrian stone fireplace, which provides its future owners with space for undisturbed entertainment with friends and family. Next to the tavern there is a laundry room, a small workshop and a technical room. From the same basement part there is access to the back of the house's garden and landscaped garden. On the ground floor of the house there is a two-story apartment with a private entrance, which also has access to the garden and a covered terrace located at the front of the house. The apartment consists of a small entrance hall with a wardrobe space, a comfortable living room and a separate modern kitchen with a dining room. A spacious toilet is also located on the same floor of the apartment. Access to the second floor of the apartment, via an internal staircase, provides two comfortable bedrooms and an additional bathroom, as well as access to a small balcony. A separate entrance on the ground floor of the house houses a second smaller apartment with one bedroom and a spacious bathroom, then an open and comfortable living room from which access extends to the rear of the private landscaped garden, which belongs exclusively to this apartment. In the garden there is a space for socializing on the covered part of the terrace, a green lawn, a garden house and a barbecue. The same garden has access through a pedestrian zone, which extends from the rear of the house. From the garden there is access to the already mentioned basement part of the house with a tavern. In addition to the living room of this apartment, there is a separate kitchen with a dining room. On the first floor of the house, which is accessed by an internal staircase, there is the largest two-story apartment, on the first floor of which there is an entrance hall, then there is a comfortable living room with a wood-burning fireplace, a spacious dining room and a separate larger kitchen. On the same floor of the apartment there is a storage room and a guest toilet. Accessing the second floor of the apartment, with the help of an internal staircase, there are 3 spacious bedrooms, two of which have access to a larger covered terrace with an open view of the rest of the village, while one bedroom has been converted into a walk-in closet. A larger bathroom is also located on the same floor. Each apartment has its own electricity meter. The apartments are decorated in a combination of modern and traditional style, and the entire house is being sold furnished with all furniture. ADDITIONAL INFORMATION: * The ownership of the house is neat, 1/1 owner, without encumbrances, the house has all the necessary documentation. * The property is being sold furnished, without private belongings. * Central heating has been installed throughout the house, which is currently not connected to a central unit. That is, as future owners, you have the opportunity to choose your own central heating system, such as; city gas, pellets, electricity or something similar. * All apartments are air-conditioned. * The house has a new facade of 10 cm of insulation. * New PVC joinery with an oak pattern has also been installed. * The property was used exclusively as a family/private house, and has everything you need for an ideal tourist property, with a secure return on investment. * The yard is landscaped and completely fenced with a landscaped wall. LOCATION DESCRIPTION: The house is located in an ideal location for all those looking for a real family home or an opportunity for their own investment. All the amenities needed for everyday life are within walking distance of the house. So, just a few steps from the house are shops, markets, drugstores, restaurants, cafes, beaches, marina, schools, doctors, kindergartens and the like. *Neighborhood* - is

If you want to know more, you can talk to Loren Kečan.
Features
- Type
- Single-family detached house
- Contract
- Sale
- Surface
- 400 m²
- Rooms
- 5
- Bedrooms
- 4
- Bathrooms
- 3
- Furnished
- Yes
- Balcony
- Yes
- Terrace
- Yes
- Heating
- Central
- Air conditioning
- Independent, cold/hot
Price information
- Price
- € 778,000
- Price per m²
- 1,945 €/m²
Energy efficiency
Energy consumption
A+
Additional options
Loren Kečan























