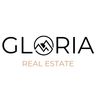1/8


Apartment new, second floor, Staro Brestje, Zagreb
ZagrebStaro Brestje€ 207,900
Note
Listing updated on 04/11/2025
Description
This description has been translated automatically by Google Translate and may not be accurate
reference: EK-389723
Zagreb, Sesvete, a modern residential building located in a quiet central part of the settlement, surrounded by greenery. The building consists of a basement, ground floor, first floor and attic with a total of 8 residential units and associated parking spaces. All apartments have been carefully designed to provide maximum comfort and functionality. High-quality materials are used in the construction of the building, and depending on the construction phase, it is possible to choose the colors and designs of ceramics, floors, sanitary ware and furniture. Nearby there is all the necessary content for a peaceful life - elementary school, kindergarten, high school, public city transport, train, pharmacy, bank, shopping center, catering facilities. Expected completion of construction in the first quarter of 2025. APARTMENT S7, 5-ROOM, LOFT (IN NATURE THIRD FLOOR), 88.83 m2: 1. hallway 1 (9.95 m2) 2. bathroom 1 (3.84 m2) 3. living room, kitchen and dining room with ceiling height greater than 2 m (21.35 m2) living room, kitchen and dining room with ceiling height less than 2 m (7.25 x 0.5 = 3.62 m2) 4. bedroom 1 (11.40 m2) 5. bedroom 2 (9.25 m2) 6. hallway 2 (7.35 m2) 7. bathroom 2 (3.65 m2) 8. bedroom 3 with ceiling height greater than 2 m (7.20 m2) room 3 with ceiling height less than 2 m (8.60 x 0.5 = 4.30 m2) 9. room 4 ceiling height greater than 2 m (3.15 m2) room 4 ceiling height less than 2 m (7.55 x 0.5 = 3.77 m2) TOTAL ENCLOSED SPACE: 88.83 m2 TOTAL: 88.83 m2 APARTMENT PRICE: 88.83 x 2,600 = EUR 231,000.00 TOTAL: EUR 231,000 (payment 70% immediately upon pre-contract, 30% upon purchase contract – after condominium) EUR 207,900 (10% discount for payment 90% immediately upon pre-contract, 10% upon purchase contract – after condominium) CONTACT: Ana Škarica +385 98 138 2816 anaskarica96@gmail.com
Features
- Type
- Apartment
- Contract
- Sale
- Floor
- 2
- Building floors
- 2
- Surface
- 88,830 m²
- Rooms
- 5
- Bedrooms
- 4
- Kitchen
- Kitchen diner
- Bathrooms
- 3+
- Heating
- Central, gas powered
- Air conditioning
- Independent, cold/hot
Other features
- Security door
Price information
- Price
- € 207,900
- Price per m²
- 2 €/m²
Energy efficiency
Year of construction
2025Condition
New / Under constructionHeating
Central, gas poweredAir conditioner
Independent, cold/hot
Additional options






