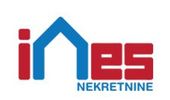1/20


Single-family detached house 1000 m², excellent condition, Zaprešić
Zaprešić€ 450,000
Note
Listing updated on 04/11/2025
Description
This description has been translated automatically by Google Translate and may not be accurate
reference: 837
For sale are two commercial and residential buildings located on one cadastral parcel with an area of 2039m2. The first building along the road was built in the 80s and consists of the ground floor and additional storage rooms and external staircases as well as balconies and terraces. Floor plan area 372m2. It was used as a nursing home, so the space is divided into double and triple bedrooms and sanitary facilities with showers and separate toilets. Two rooms are prepared for kitchens and there is also a large dining room. Carpentry, wooden floors, ceramic tiles, every room has air conditioning, and the corridors are spacious and wide. The second public purpose building was built in 1968, but it was systematically adapted. The roof is new, PVC joinery as well as a pellet stove as a heating system. The floor plan area of the second building is 305m2, and the building has a ground floor and a high attic (brick) without partition walls over 2m high. The yard is asphalted, 1362m2. The location of the property is just next to the main road, close to a grocery store, a bakery, and a bus stop. These facilities are ideal for furnishing a small hotel or lodging, but they can also be used as halls for weddings, events or other events. Papers and ownership clean and tidy with all permits. Possibility of renting for workers - HRK 1,000.00 per person per month The buyer's agency commission is 1% + VAT We are at your disposal for all questions! ID CODE: 837 Ines Pošta Broker/Owner/Licencirani agent Mob: +385 91 3362 981 E-mail: nekretnine.ines@gmail.com www.nekretnine-ines.hr
Features
- Type
- Single-family detached house
- Contract
- Sale
- Surface
- 1,000 m²
- Rooms
- 5+
- Bedrooms
- 12
- Bathrooms
- 3+
- Garage, car parking
- 1 in shared parking
- Heating
- Central, gas powered
- Air conditioning
- Independent, cold/hot
Price information
- Price
- € 450,000
- Price per m²
- 450 €/m²
Energy efficiency
Year of construction
1980Condition
Excellent / RefurbishedHeating
Central, gas poweredAir conditioner
Independent, cold/hot
Additional options


















