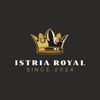1/8


Single-family detached house 18972 m², Labin
Labin€ 3,000,000
Note
Listing updated on 04/24/2025
Description
This description has been translated automatically by Google Translate and may not be accurate
reference: DC12
The estate spans 18,772 m 2, surrounded by stone walls within which is the Baroque
palace Franković-Lazzarini, built in the early 17th century, with a well-appointed Istrian cellar,
a luxurious restaurant with approximately 100 seating places both inside and on the terrace, a summer stage for evening events within a landscaped park, and a group of buildings on the western side of the walls.
The existing restaurant is operational, and there is a cellar in the Baroque palace. The remaining part of the palace needs to be renovated, and
for part of it, reconstruction is required according to an already developed conceptual design.
According to the project, the planned accommodation capacity is 86 beds or around 28 apartments, as construction in
the area of the buildings located on the western side of the wall can achieve a capacity of over 50
apartments with all the services and amenities that a high-quality resort must contain.
For more information:
Istria Royal
Tel: +385 99 2089893
Email: istriaroyal@gmail.com
ID NEKRETNINE: DC12
palace Franković-Lazzarini, built in the early 17th century, with a well-appointed Istrian cellar,
a luxurious restaurant with approximately 100 seating places both inside and on the terrace, a summer stage for evening events within a landscaped park, and a group of buildings on the western side of the walls.
The existing restaurant is operational, and there is a cellar in the Baroque palace. The remaining part of the palace needs to be renovated, and
for part of it, reconstruction is required according to an already developed conceptual design.
According to the project, the planned accommodation capacity is 86 beds or around 28 apartments, as construction in
the area of the buildings located on the western side of the wall can achieve a capacity of over 50
apartments with all the services and amenities that a high-quality resort must contain.
For more information:
Istria Royal
Tel: +385 99 2089893
Email: istriaroyal@gmail.com
ID NEKRETNINE: DC12
Features
- Type
- Single-family detached house
- Contract
- Sale | Income property
- Surface
- 18,972 m²
- Rooms
- 5+
- Bedrooms
- 85
Price information
- Price
- € 3,000,000
- Price per m²
- 158 €/m²
Energy efficiency
Year of construction
1000Energy certification
Exempt
Additional options






