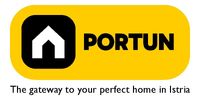1/23


Single-family detached house 201 m², Barban
Barban€ 375,000
Note
Listing updated on 04/24/2025
Description
This description has been translated automatically by Google Translate and may not be accurate
reference: 20613
This newly built house in Rebići, set in a quiet location near the beach, offers the opportunity to decorate the interior according to your own wishes. With three bedrooms, a swimming pool and a terrace with a view of the Bay of Raša, it is ideal for a family oasis in nature. The house is located on the edge of the village, next to the road that leads to Blaz Cove - a peaceful natural oasis on the east coast of Istria. Built in 2019, the house is unfinished, which provides an opportunity for anyone who wants to decorate the interior themselves. The living space extends through two floors, connected by internal stairs. On the ground floor there is an entrance area with a service room, a toilet, and a living room which, together with the dining room and kitchen, forms one space with access to the pool terrace. On the first floor there are three bedrooms, two bathrooms and a terrace with a view of the Raša Bay. The bedrooms have high ceilings decorated with traditional brick laths laid on wooden slats – a detail often seen on old Istrian houses. There is a rectangular swimming pool on the terrace in front of the house, and a green garden with Mediterranean plants is planned in the extension of the land - watch the video on how the yard was designed. The yard on the street side is intended primarily for parking cars, and one can be placed under the canopy. LocationIstria represents an ideal combination of crystal clear sea, hills and valleys, playful rivers and waterfalls, sun-drenched vineyards and numerous historical and cultural sights. Above all, a quiet location on the east coast of Istria, where the house is positioned, offers numerous amenities:Sea | Raša bay 2,5 km Services | Food store 6 km - Inn or restaurant 6 km Sports and fun | Adventure park Glavani 10 km Nearby towns | Pula 25 km - Rovinj 42 km Traffic | Highway entry Žminj 19 km - Highway entry Pula 21 km About the propertyThe estate which extends to 835 square meters comprises: House | 2 Floors - 174,91 m2Garage | 1 Floor - 26,14 m2Swimming pool | 40,00 m2 - The largest external dimensions are 10 m x 4 mLayoutThe airy house with an open layout, with 175 square meters, is spread over two floors, namely the ground floor and the 1st floor. Ground floor | The entrance to the house is on the ground floor. This 93,73 m2 floor includes one living room, a kitchen with dining room, a covered terrace, a lavatory, an anteroom and a storage space. First floor | Internal stairs lead to the upper level, that is to the 1st floor. This 81,18 m2 level features three bedrooms, a terrace and two bathrooms. Parking spaces• Parking for two cars• Garage for one carAbout the houseThe entrance to the house is on the ground floor level, from the north side, and vertical communication takes place via an internal staircase. The basic architectural characteristics of this new house are:• Floors | Ground floor + First floor• Orientation | Southeast• External walls | Rock wool insulation 10 cm + Block brick wall 25 cm • Concrete slab floors• Roof | Pitched roof covered with clay tiles• E.P.C. | Awaiting EPC• Built in 2019Outdoor spaceFences | Concrete wallOutdoor poolSkimmer pool 40,00 m2 | Concrete constructionServices• Connection to the power grid• Connection to the water supply network• Biological waste water purifier• Unpaved public access road | Distance to the paved road 50 mReal estate statusThe land is located entirely within the boundaries of the construction area. DocumentationExtracted documents | Building permit - Main projectArea calculationThe area of the house (174,91 m2) includes the areas of these spaces:Interior space (Ground floor + First floor) = 103,61 m2 x 1,00 = 103,61 m2*Terrace (First floor) = 32,90 m2 x 1,00 = 32,90 m2*Covered terrace (Ground floor) = 38,40 m2 x 1,00 = 38,40 m2**Areas are calculated with coefficient c= 1,00 835 square meters. Data source = Geodetic situation
Features
- Type
- Single-family detached house
- Contract
- Sale
- Lift
- No
- Surface
- 201 m²
- Rooms
- 3
- Bedrooms
- 3
- Kitchen
- Kitchen diner
- Bathrooms
- 2
- Furnished
- No
Price information
- Price
- € 375,000
- Price per m²
- 1,866 €/m²
Energy efficiency
Energy certification
Exempt
Additional options





















