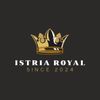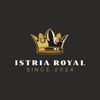1/19


Single-family detached house 410 m², to be refurbished, Slavonski Brod
Slavonski Brod€ 199,000
Note
Listing updated on 04/24/2025
Description
This description has been translated automatically by Google Translate and may not be accurate
reference: JT043
In Slavonski Brod, we are selling a house of 360 m2 with 5 apartments. Garage 40 m2, smoking area 4 m2, machine room 6 m2.
The property is built on a plot of 540 m2.
Highly recommended for nursing home, short-term rental purposes, or students, ensuring a guaranteed return on investment.
The ground floor of the house consists of a living room with kitchen and dining area, a toilet, a bathroom, a hallway, a storage room, a bedroom, and two terraces.
The first floor includes a living room with dining area and kitchen, a storage room, two bedrooms, two bathrooms, a large balcony of 20 m2, and underfloor heating.
The high attic (the lowest height is 1 m) consists of two apartments – each has 1 bedroom, a bathroom, a kitchen, a dining area, and a living room.
The courtyard building is an apartment with two bedrooms, a kitchen, a dining area, a living room, a bathroom, and a storage room, featuring underfloor heating.
The heating is central gas. The roof is insulated (Swiss system) and neat.
The joinery is wooden with insulated glass.
For more information:
Tamara Jurčić
Tel: +385 95 8292058
Email: istriaroyal1@gmail.com
ID NEKRETNINE: JT043
The property is built on a plot of 540 m2.
Highly recommended for nursing home, short-term rental purposes, or students, ensuring a guaranteed return on investment.
The ground floor of the house consists of a living room with kitchen and dining area, a toilet, a bathroom, a hallway, a storage room, a bedroom, and two terraces.
The first floor includes a living room with dining area and kitchen, a storage room, two bedrooms, two bathrooms, a large balcony of 20 m2, and underfloor heating.
The high attic (the lowest height is 1 m) consists of two apartments – each has 1 bedroom, a bathroom, a kitchen, a dining area, and a living room.
The courtyard building is an apartment with two bedrooms, a kitchen, a dining area, a living room, a bathroom, and a storage room, featuring underfloor heating.
The heating is central gas. The roof is insulated (Swiss system) and neat.
The joinery is wooden with insulated glass.
For more information:
Tamara Jurčić
Tel: +385 95 8292058
Email: istriaroyal1@gmail.com
ID NEKRETNINE: JT043

If you want to know more, you can talk to Tamara Jurčić.
Features
- Type
- Single-family detached house
- Contract
- Sale | Income property
- Surface
- 410 m²
- Rooms
- 5+
- Bedrooms
- 7
- Bathrooms
- 3+
- Balcony
- Yes
- Garage, car parking
- 1 in shared parking
Price information
- Price
- € 199,000
- Price per m²
- 485 €/m²
Energy efficiency
Year of construction
1980Condition
To be refurbishedEnergy certification
Exempt
Additional options
Tamara Jurčić

















