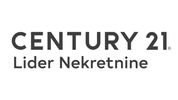1/24


Terraced house 5 rooms, Čakovec
Čakovec€ 350,000
Note
Listing updated on 04/11/2025
Description
This description has been translated automatically by Google Translate and may not be accurate
reference: 108201-111
The house is divided into two floors, and both floors are used as commercial spaces. The house also has a large basement, which is dry and has a high ceiling. The attic is also large, in a low Roh-Bau version with a lot of potential. In front of the house is a parking lot for a larger number of cars, with a surface made of paving stones. The upper floor consists of 5 large rooms, a kitchen, a toilet, and a small foyer and hallway. PVC joinery, parquet floors in the rooms, and ceramic tiles in the hallways, kitchen, and toilet. Renovated. The area of the upper part is 123m2 + attic. In the lower part, there are two shops with a total of 4 large rooms and 2 toilets. I am at your disposal for any questions. Saša Martišek, licensed agent T: 097754 77 75 E: sasa.martisek@c21.hr CENTURY 21 LIDER REAL ESTATE

If you want to know more, you can talk to Saša Martišek.
Features
- Type
- Terraced house
- Contract
- Sale
- Surface
- 250 m²
- Rooms
- 5+
- Bedrooms
- 8
- Bathrooms
- 3
- Garage, car parking
- 1 in shared parking
Price information
- Price
- € 350,000
- Price per m²
- 1,400 €/m²
Energy efficiency
Year of construction
1971Energy certification
Exempt
Additional options
Saša Martišek






















