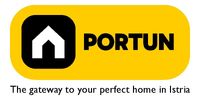1/18


Single-family detached house 112 m², Stari Medulin, Medulin
Medulin€ 310,000
Note
Listing updated on 04/24/2025
Description
This description has been translated automatically by Google Translate and may not be accurate
reference: 20896
In a quiet part of Medulin, just 1.3 km from the beach, lies this charming and thoroughly renovated stone house. A combination of traditional architecture and modern interior design offers exceptional comfort, and the covered terrace with a fireplace is ideal for family gatherings. The house is ready for immediate occupancy or tourist rental.The ground floor of 50.18 m2 includes a spacious living room with kitchen and dining area, one bedroom, a bathroom, and a hallway. Single-flight interior stairs lead to the first floor, ensuring good connection between floors while maintaining separation between the living and sleeping areas.The upper floor offers 62.72 m2 of space: two bedrooms, an additional bathroom, hallway, storage room, and a spacious covered terrace with a built-in fireplace. This terrace is perfect for evening gatherings with a sea view and can be used year-round.The house was completely renovated in 2022, including a reinforced concrete floor structure and a gable roof. The exterior stone walls preserve the traditional look, while the interior surprises with modern solutions and spatial functionality.With its southwest orientation, the house receives plenty of natural light, while the sea view enhances the living experience. It also includes a parking space, a rare feature in this area. The property requires no further investment, and all documentation is in order and ready for transfer.The location in Medulin makes this home ideal for those seeking peace, while staying close to the sea and all amenities. The beach is only 1.3 km away, with nearby shops, restaurants, promenades, and bike paths. Medulin is one of Istria’s most desirable tourist destinations and an excellent place to live year-round.If you"re looking for a move-in-ready or rental property without additional investment, this is an opportunity you don"t want to miss. Feel free to contact us for more information or to arrange a viewing!Distances from the propertySea | Beach 1,3 km Services | Food store 350 m - Cafe or bar 160 m - Inn or restaurant 400 m - Health center 400 m Sports and fun | Nature park Kamenjak 9 km Traffic | Highway entry Pula 11 km - Pula Airport 12 km Parking spaces• Parking space for one carAbout the houseThe entrance to the house is on the ground floor level, from the southwest side, and vertical communication takes place via an internal staircase. The basic architectural characteristics of this stone house are:• Floors | Ground floor + First floor• Orientation | Southwest• External walls | Stone wall• Concrete slab floors• Roof | Double-pitch roof• Built in 1900• Renovated 2022FurnitureFurniture | All furniture is included in the priceJoinery | Aluminum joinery with double glazing - PVC joinery with double glazing - PVC shutters - Wooden entry door - Classic interior doorsHeating and cooling | Air conditioningServices• Connection to the power grid• Connection to the water supply network• Connection to the sewage system• Paved public access roadReal estate statusThe land is located entirely within the boundaries of the construction area. DocumentationExtracted documents | Decision on the constructed condition of the building - Architectural snapshot of the existing stateArea calculationThe area of the house (112,90 m2) includes the areas of these spaces:Living area (Ground floor + First floor) = 90,23 m2Terraces (First floor) = 6,45 m2*Covered terrace (First floor) = 16,22 m2**Area is given without accrued construction coefficientsData source = Architectural snapshot of the existing stateThe total land area including the footprint of the building(s) amounts to 112 square meters. Data source = Cadastre data
Features
- Type
- Single-family detached house
- Contract
- Sale
- Lift
- No
- Surface
- 112 m²
- Rooms
- 3
- Bedrooms
- 3
- Kitchen
- Kitchen diner
- Bathrooms
- 2
- Furnished
- Yes
Price information
- Price
- € 310,000
- Price per m²
- 2,768 €/m²
Energy efficiency
Year of construction
1900Energy certification
Exempt
Additional options
















