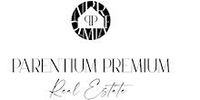1/17


Single-family detached house 122 m², new, Červar-Porat - Veli Maj, Poreč
PorečČervar-Porat - Veli Maj€ 450,000
Note
Listing updated on 04/11/2025
Description
This description has been translated automatically by Google Translate and may not be accurate
reference: 2096
Istria, PorecA modern semi-detached house is for sale in a sought-after location in Poreč, close to all amenities necessary for life.House number 4 has a total area of 126.34 m2 and extends over three floors.On the ground floor there is an entrance hall, toilet, utility/laundry room, spacious living room with kitchen and dining room according to the open space concept, which has access to a covered terrace and yard.On the first floor there is a hallway, two bedrooms, each with its own bathroom, while one bedroom has a wardrobe/walk-in closet.In the attic there is a master bedroom, a dressing room, a bathroom and two terraces, one with a Jacuzzi connection.The house will be built with quality materials, tiles and floor coverings, block brick walls (25 cm), thermal insulation (12 cm), PVC joinery with triple glazing, blinds and mosquito nets.Underfloor heating and air conditioning in all rooms, and solar panels for additional energy efficiency.There will be two parking spaces in front of the house.The planned completion of the turnkey construction is 06/2026.The buyer does not pay property tax.Due to its exceptional position and proximity to the center and all necessary amenities, this property offers the perfect solution for a spacious and functional home or as an investment for tourist purposes. Viewing the property is possible with a signed mediation agreement, which is the basis for further action in connection with the sale and commission in accordance with the Act on mediation in real estate transactions. In the case of sales, the agency commission amounts to 3% + VAT and is charged when concluding the pre-contract/sales contract.
Features
- Type
- Single-family detached house
- Contract
- Sale
- Surface
- 122 m²
- Rooms
- 3
- Bedrooms
- 3
- Bathrooms
- 3+
- Garage, car parking
- 1 in shared parking
- Heating
- Central, floor heating, power supply
- Air conditioning
- Independent, cold/hot
Price information
- Price
- € 450,000
- Price per m²
- 3,689 €/m²
Energy efficiency
Condition
New / Under constructionHeating
Central, floor heating, power supplyAir conditioner
Independent, cold/hotEnergy certification
Exempt
Additional options















