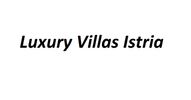1/25


Single-family detached house Žminj, Žminj
ŽminjŽminj€ 315,000
Note
Listing updated on 04/11/2025
Description
This description has been translated automatically by Google Translate and may not be accurate
reference: 3371
Žminj, Istrian property with a living area of 320 sqm. The property consists of a main house with two floors, an outbuilding and a garage.The main house consists of a ground floor, first floor, attic space and a spacious covered terrace at the entrance. On the ground floor of the house is the entrance hall of the house, from which you can enter a room with a kitchen, living room and dining room, while the second room is a bedroom and a spacious bathroom. There are 3 spacious bedrooms on the first floor, but the staircase leads to the attic with the possibility of additional rooms.Next to the main house there are two additional facilities (storage).In the yard there is an auxiliary stone building, which is used as a summer kitchen, a spacious garage and a utility building with an original Istrian fireplace.
Features
- Type
- Single-family detached house
- Contract
- Sale | Income property
- Surface
- 320 m²
- Rooms
- 5
- Bedrooms
- 5
- Bathrooms
- 2
- Furnished
- Yes
- Air conditioning
- Independent, cold/hot
Price information
- Price
- € 315,000
- Price per m²
- 984 €/m²
Energy efficiency
Year of construction
1930Air conditioner
Independent, cold/hotEnergy certification
Exempt
Additional options























