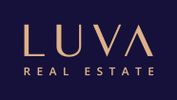1/10


4-room flat first floor, Špansko - Stenjevec, Zagreb
ZagrebŠpansko - Stenjevec€ 427,584
Note
Listing updated on 04/13/2025
Description
This description has been translated automatically by Google Translate and may not be accurate
reference: 15377
A residential unit labeled S1 is for sale, part of a project of 12 terraced houses/apartments in Perjavica. It consists of two floors, with an included garage, outdoor parking space, terraces, and gardens. Ground floor: living room with open space kitchen and dining area, entrance hall and hallway, guest toilet, garden and front garden, associated terraces, loggia, garage, and one outdoor parking space. First floor: three spacious bedrooms, two bathrooms, associated terraces, hallway, staircase, and utility room. Equipment: -First-class PVC windows by REHAU, anthracite on the outside, white inside -Certified anti-burglary front doors for each house -High-end flooring: elegant 3-layer finished parquet and 1st-class ceramics installed on floating floor layers for noise reduction -Noise insulation between houses and towards/from shared building areas -Balconies and terraces finished with non-slip 1st-class ceramic tiles -The building features a flat, non-walkable roof with a gravel top layer -The main structural system consists of longitudinal and transverse reinforced concrete and masonry walls in both directions, supporting vertical loads and earthquake forces -Partition walls will be drywall (Knauf system) -Interior openings feature stained and clear-lacquered wooden joinery -BOSCH heat pumps with underfloor heating -BOSCH air conditioning system in each house -Built-in GEBERIT toilet system with LAUFEN wall-mounted toilet bowls -Walk-in shower system at floor level with a glass partition -15 cm thick thermal insulation (styrofoam) façade -Video intercoms This property is ideal for anyone looking to live in a peaceful, green part of the city, while still being close to all essential amenities for a comfortable life. For any additional questions or to arrange a viewing, feel free to contact us. In case of a brokerage deal, our agency fee applies. Contact for this property: Filip, +385 91 288 0089 ID CODE: 15377 Filip Dobranić Mob: +385 91 288 0089 E-mail: filip@luvarealestates.com www.luvarealestates.com

If you want to know more, you can talk to Filip Dobranić.
Features
- Type
- Apartment
- Contract
- Sale
- Floor
- 1
- Surface
- 126 m²
- Rooms
- 4
- Bedrooms
- 4
- Bathrooms
- 3
- Garage, car parking
- 1 in shared parking
- Air conditioning
- Independent, cold/hot
Price information
- Price
- € 427,584
- Price per m²
- 3,394 €/m²
Energy efficiency
Air conditioner
Independent, cold/hotEnergy certification
Exempt
Additional options
Filip Dobranić








