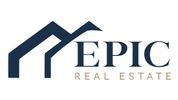1/25


2-room flat new, second floor, Diklo - Puntamika, Zadar
ZadarDiklo - Puntamika€ 381,960
Note
Listing updated on 04/16/2025
Description
This description has been translated automatically by Google Translate and may not be accurate
reference: S17
In the area of Diklo near Zadar, a modern building with 9 residential units is being constructed, located 50 m from the sea, with a beautiful view of the crystal blue sea, nearby islands, beaches, and the famous Zadar sunset in the distance. The building has its own yard with a beautifully landscaped garden enriched with indigenous plants and greenery to achieve the best Mediterranean ambiance. This modern new building is situated in a quiet part of Diklo right by the sea, close to all necessary urban life amenities (stores, cafes, and restaurants). The design considered the application of original construction values, such as simplicity, functionality which leads to comfort - luxury and quality, of both the surrounding terrain - the garden and the interior space. Each apartment has a sea view from beautiful comfortable terraces. Two outdoor parking spaces are provided in the yard for each apartment. The apartments will be built from the highest quality materials, selected to meet energy efficiency, luxury, and comfort. Illuminated by an abundance of natural light through large sliding balcony walls and equipped with the most modern materials, the apartments of this beauty will amaze and satisfy even the most demanding buyers. If you want an apartment where you will feel like you have stepped out of a postcard, this project is for you. With the beach at your fingertips, the scent of fresh air, a view of the beautiful crystal blue sea, and wonderfully landscaped gardens with greenery, you will feel like you are in a Mediterranean fairytale. Apartment S8, located on the second floor of the building, consists of a kitchen with a dining area and living room (29.6 m2), a bedroom (12.18 m2), a bathroom (5.09 m2), a balcony (9.52 m2), and a roof terrace (75.56 m2). This residential unit also includes a storage room in the basement and 2 outdoor parking spaces. Net usable area of the apartment: 51.63 m2 Total net area of the apartment with accessories is 78.54 m2 All apartments feature: - Smart Inverter heating and cooling systems in all rooms - Underfloor heating throughout the apartment - High-quality interior joinery with full frames of modern design and lines - Modern six-chamber PVC exterior joinery with triple glazing and Low-e coating on the outside from renowned European manufacturers, the exterior joinery is equipped with ALU roller blinds with electric drive and integrated insect screens - High-quality sanitary ware from renowned EU manufacturers - First-class parquet and ceramics - Video intercom - Thermal facade - Elevator All structural elements are dimensioned and will be executed according to the highest standards in seismic engineering (9 seismic zone). Documentation and ownership are in order. Viewing is possible by prior arrangement. Contact: Emil +385 98 63 36 17 For more information: Emil Perović Email: info@epic-nekretnine.com ID NEKRETNINE: S17
Features
- Type
- Apartment
- Contract
- Sale
- Floor
- 2
- Building floors
- 9
- Lift
- Yes
- Surface
- 79 m²
- Rooms
- 2
- Bedrooms
- 1
- Kitchen
- Kitchen diner
- Bathrooms
- 1
- Terrace
- Yes
- Garage, car parking
- 1 in shared parking
- Air conditioning
- Independent, cold/hot
Other features
- External exposure
- Security door
Price information
- Price
- € 381,960
- Price per m²
- 4,835 €/m²
Energy efficiency
Energy consumption
A+
Additional options























