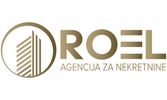1/20


2-room flat new, ground floor, Kralj Zvonimir, Zagreb
ZagrebKralj Zvonimir€ 662,739
Note
Listing updated on 04/16/2025
Description
This description has been translated automatically by Google Translate and may not be accurate
reference: 682-1
Three-bedroom apartment is located in a busy location on the ground floor of an exclusive new building with an elevator, NKP 116.27 m2. The apartment consists of a hallway (6.62 m2), living room, kitchen and dining room (37.82 m2), utility room (2.23 m2), hallway (7.37 m2), toilet (1.63 m2), bathroom with toilet (4.52 m2) and two bedrooms (9.63 m2 and 11.23 m2). The apartment also has a loggia that can be accessed from the master bedroom measuring 4.82 m2 (3.62 m2). The apartment also has two gardens measuring 24.80 m2 and 25.34 m2) for a total of 97.21 m2. The living area of the apartment is 81.05 m2. The apartment also includes a garage in the basement of the building measuring 18.07 m2 (13.55 m2) and a storage room SP1 which is also located in the basement of the building measuring 6.65 m2 (4.99 m2). It is oriented to the north, east and south. Equipped with top-quality materials, high energy efficiency, external ALU joinery with triple-layered glass and electric blinds, video intercom, burglar-proof and fire-resistant entrance doors. The floor in the apartment is covered with high-quality parquet and first-class ceramics. The walls in the apartment are painted with white semi-disperse paint. The heating in the apartment is underfloor with air-water heat pumps. THE APARTMENT IS READY TO MOVE IN IMMEDIATELY! VAT IS INCLUDED IN THE PRICE SO THERE IS NO REAL ESTATE TRANSFER TAX IN THE AMOUNT OF 3%. MICRO-LOCATION: This exceptional project of top quality and architectural value creates an oasis of living in the heart of Zagreb. The street facade of this urban villa retains the authenticity of family residences on Kralja Zvonimira Street. The building is located in a tram zone. It is located close to all amenities essential for life.

If you want to know more, you can talk to Monika Kulis.
Features
- Type
- Apartment
- Contract
- Sale
- Floor
- Ground floor
- Surface
- 117 m²
- Rooms
- 2
- Bedrooms
- 2
- Bathrooms
- 3
Price information
- Price
- € 662,739
- Price per m²
- 5,664 €/m²
Energy efficiency
Year of construction
2024Condition
New / Under constructionEnergy certification
Exempt
Additional options
Monika Kulis


















