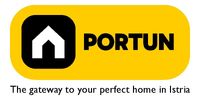1/13


Single-family detached house 289 m², new, Sveti Lovreč
Sveti Lovreč€ 935,000
Note
Listing updated on 04/24/2025
Description
This description has been translated automatically by Google Translate and may not be accurate
reference: 20901
In the beautiful hinterland of Poreč, in a quiet village near Sveti Lovreč, lies a new luxury villa offering four bedrooms, a pool, a sauna, and a distant sea view. It is designed for a high level of comfort, with a focus on quality construction, modern equipment, and relaxation areas. A perfect solution for a family villa or a tourist investment.The ground floor includes a living room, kitchen, dining room, and a master bedroom with its own bathroom and walk-in closet. There are also two covered terraces, a guest toilet, boiler room, and laundry room. On the upper floor, there are three bedrooms with en-suite bathrooms, each with access to its own terrace. A special feature of this floor is a modern sauna, ideal for year-round relaxation. Internal double-flight stairs connect the floors, and the layout is thoughtfully designed for maximum functionality and comfort.An added value is the southwest orientation of the villa and the distant sea view. Large glass walls and terraces provide plenty of light and allow enjoyment of the natural surroundings. The exterior features green lawns, automatic irrigation, Mediterranean plants, and a landscaped driveway with motorized gates.The villa includes an overflow pool with salt water and a massage system, while an indoor relaxation area with a sauna adds extra value. The pool is equipped with a water heating system, sun deck with shower and open fireplace, and sophisticated LED lighting.The villa is superbly equipped – it includes an alarm system, video surveillance, TV installation in every room, underfloor heating via a Viessmann heat pump, and Mitsubishi air conditioners. The joinery is aluminum, with triple glazing and motorized blinds. Floor coverings combine top-quality ceramic tiles and multi-layer parquet for a premium ambiance.The location offers an ideal balance of privacy and accessibility – Sveti Lovreč is just 3 km away, and Poreč and Vrsar are 16 km away. The sea is a 15-minute drive, and shops, restaurants, a school, playgrounds, and a pharmacy are within a 3–5 km radius. Excellent road connections and proximity to Pula Airport (42 km) make this location perfect for everyday living and holidays.If you’d like to learn more or book a viewing, feel free to contact us. We’ll be happy to answer all your questions!Distances from the propertySveti Lovreč | 3 kmSea | Beach 16 km Services | Food store 3 km - Cafe or bar 3 km - Inn or restaurant 3 km - Elementary School 3,5 km - Pharmacy 3 km Sports and fun | Basketball court 3,5 km - Water Park Aquacolors 18 km - Special forest vegetation reserve "Kontija" 8 km - Adventure park 8 km Nearby towns | Vrsar 16 km - Poreč 16 km Traffic | Highway entry Medaki 5 km - Pula Airport 42 km About the propertyThe estate which extends to 1.140 square meters comprises: Villa | 4 Bedrooms - 4 Bathrooms - 2 Floors - 243,48 m2Auxiliary building | 1 Floor - 45,17 m2Swimming pool | 57,75 m2About the villaThe entrance to the villa is on the ground floor level, from the northeast side, and vertical communication takes place via an internal staircase. The basic architectural characteristics of this new villa are:• Floors | Ground floor + First floor• Orientation | Southwest• External walls | Styrofoam insulation 10 cm + Block brick wall 25 cm • Concrete slab floors• Roof | Pitched roof covered with clay tiles• Construction began in 2024/7 | Planned completion of construction in 2025/12EquipmentEquipment | Alarm system for the house - Video surveillance - Modern sanitary wareJoinery | Aluminum joinery - Triple glazing - Motorized blinds - Motorized blinds - Aluminum entry door - Classic interior doorsMultimedia | Installation for TV in each bedroom - SAT TVHeating and cooling | Underfloor heating with a heat pump - Air conditioners Mitsubushi - Fireplace - wood - Heat pumps Viessmann - Combined water boiler - ChimneyOutdoor spaceGreen areas | Lawn with automatic irrigation - Mediterranean herbs - Olive treeEquipment | LED outdoor lighting - Automatic irrigation - Drip irrigationFences | Hedge - Concrete wallDriveway | Metal door - Motor driveRelaxation zones• Outdoor pool• Overflow pool 57,75 m2 | Concrete construction - Pool liner: Ceramic tiles - Salt water (disinfection by chlorine electrolysis) - Water heating installations • Massage pool• Sunbathing area | Outdoor shower - Horticultural arrangement - Beach lighting - Fire pit • Indoor relaxation area (the 1st floor)• Sauna Services• Connection to the power grid• Connection to the water supply network• Biological waste water purifier• Paved public access roadReal estate statusThe land is located entirely within the boundaries of the construction area. DocumentationExtracted documents | Building permit - Main projectArea calculationThe total land area including the footprint of the building(s) amounts to 1.140 square meters. Data source = Cadastre data
Features
- Type
- Single-family detached house
- Contract
- Sale
- Lift
- No
- Surface
- 289 m²
- Rooms
- 4
- Bedrooms
- 4
- Kitchen
- Kitchen diner
- Bathrooms
- 3+
- Furnished
- No
Price information
- Price
- € 935,000
- Price per m²
- 3,235 €/m²
Energy efficiency
Year of construction
2025Condition
New / Under constructionEnergy certification
Exempt
Additional options











