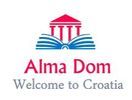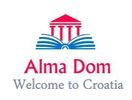1/5


Single-family detached house 145 m², to be refurbished, Buzet
Buzet€ 85,000
Note
Listing updated on 04/26/2025
Description
This description has been translated automatically by Google Translate and may not be accurate
reference: 21672
New on the market!This stone house for renovation, located in a small village near the Slovenian border and the town of Buzet, offers a unique opportunity to create your dream home.There are 2 conceptual designs for the renovation of this property.**Conceptual Design 1**With a floor plan area of 72.5 m², distributed over two floors totaling 145 m², this modern architectural house consists of:Ground floor - covered entrance, hallway, living room with kitchen and dining area, bedroom, bathroom, additional toilet, and boiler room.First floor - hallway, 2 bedrooms, 2 bathrooms, and a covered terrace.The property features parking for 2 vehicles and a pool measuring 18 m².**Conceptual Design 2**This house, designed in a classic architectural style, consists of a ground floor and two upper floors:Ground floor:Kitchen/Dining room = 21.2 m², Living room = 28.7 m², Storage/Pantry = 1.3 m², WC = 1.5 m²Total ground floor = 52.7 m²First floor:Staircase = 5.8 m², Hallway = 5.9 m², Bathroom = 4.7 m², Bedroom = 14.4 m², Bedroom = 17.5 m², Bathroom = 4.4 m², Uncovered terrace = 2.8 m², External staircase = 4.6 m²Total first floor = 60.1 m²Second floor:Staircase = 5.8 m², Hallway = 3.7 m², Bathroom = 4.8 m², Bedroom = 16.4 m²Total second floor = 30.7 m²Total house area = 143.5 m²This project also includes 2 parking spaces and a pool.Additionally, this stone house comes with a plot of land totaling 1230 m², which includes an orchard, vineyard, and land for planting and cultivation.The house is located in the center of a small village, 8000 m from the center of Buzet. An ideal opportunity for those seeking peace and nature.For more information, please contact:Azra +385 91 611 5706 +385 98 420 885 azra@almadominvest.com

If you want to know more, you can talk to Azra Valjevac.
Features
- Type
- Single-family detached house
- Contract
- Sale
- Lift
- No
- Surface
- 145 m²
- Rooms
- 4
- Bedrooms
- 3
- Kitchen
- Kitchen diner
- Bathrooms
- 3+
- Furnished
- No
- Balcony
- No
- Garage, car parking
- 1 in shared parking
Price information
- Price
- € 85,000
- Price per m²
- 586 €/m²
Detail of costs
- Condominium fees
- No condominium fees
Energy efficiency
Year of construction
1900Condition
To be refurbishedEnergy certification
Exempt
Additional options
Azra Valjevac



