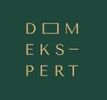1/25


Single-family detached house 245 m², Gornja Kustošija, Zagreb
ZagrebGornja Kustošija€ 440,000
Note
Listing updated on 04/26/2025
Description
This description has been translated automatically by Google Translate and may not be accurate
reference: 2681
Zagreb - Sv. Duh, an excellently built detached three-level house for sale, featuring four apartments and a garage, with a total surface area of 245 m².
The house consists of a ground floor and two upper floors, connected by an internal staircase. The layout of the house is 10 m x 9 m.
The plot on which the property is situated has a total area of 427 m² and is entirely within a residential building zone.
**Ground floor:**
- Studio apartment with access to a private terrace
- One-bedroom apartment with a living room, bathroom, bedroom with a balcony, kitchen, and access to a private terrace
**First floor:**
- One-bedroom apartment with a living room, kitchen, bedroom with balcony, and bathroom
**Second floor:**
- Two-bedroom apartment with an open-concept living room and dining area, balcony, kitchen with access to a large terrace (18 m²), bathroom, and two bedrooms, one of which has its own private balcony
The garage has a surface area of 18 m² and is large enough for two cars, with additional parking space for two more vehicles in front of it.
The house was built in 1961. All documentation is in order, and the property is mortgage-eligible. The attic and garage were legally extended in 1997.
The house is connected to electricity, city water supply, sewage, and gas.
Heating is gas-fired central heating, with each apartment having separate meters for electricity, water, and gas, as well as its own boiler.
The yard is green, landscaped, and fully fenced.
The micro-location is excellent due to the proximity of the Sv. Duh Hospital, which ensures a great return on investment through rental income.
**CONTACT:**
Mirna Poljak
Mobile: +385 91 5 444 915
Email: mirna.poljak@domekspert.hr
---
ID CODE: 2681
The house consists of a ground floor and two upper floors, connected by an internal staircase. The layout of the house is 10 m x 9 m.
The plot on which the property is situated has a total area of 427 m² and is entirely within a residential building zone.
**Ground floor:**
- Studio apartment with access to a private terrace
- One-bedroom apartment with a living room, bathroom, bedroom with a balcony, kitchen, and access to a private terrace
**First floor:**
- One-bedroom apartment with a living room, kitchen, bedroom with balcony, and bathroom
**Second floor:**
- Two-bedroom apartment with an open-concept living room and dining area, balcony, kitchen with access to a large terrace (18 m²), bathroom, and two bedrooms, one of which has its own private balcony
The garage has a surface area of 18 m² and is large enough for two cars, with additional parking space for two more vehicles in front of it.
The house was built in 1961. All documentation is in order, and the property is mortgage-eligible. The attic and garage were legally extended in 1997.
The house is connected to electricity, city water supply, sewage, and gas.
Heating is gas-fired central heating, with each apartment having separate meters for electricity, water, and gas, as well as its own boiler.
The yard is green, landscaped, and fully fenced.
The micro-location is excellent due to the proximity of the Sv. Duh Hospital, which ensures a great return on investment through rental income.
**CONTACT:**
Mirna Poljak
Mobile: +385 91 5 444 915
Email: mirna.poljak@domekspert.hr
---
ID CODE: 2681
Features
- Type
- Single-family detached house
- Contract
- Sale
- Surface
- 245 m²
- Rooms
- 5
- Bedrooms
- 5
- Bathrooms
- 3+
- Balcony
- Yes
- Garage, car parking
- 1 in shared parking
- Air conditioning
- Independent, cold/hot
Price information
- Price
- € 440,000
- Price per m²
- 1,796 €/m²
Energy efficiency
Year of construction
1961Air conditioner
Independent, cold/hotEnergy certification
Waiting for certification
Additional options























