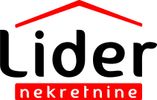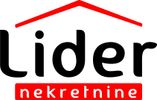1/20


Single-family detached house 184 m², Matulji
Matulji€ 252,000
Note
Listing updated on 04/08/2025
Description
This description has been translated automatically by Google Translate and may not be accurate
reference: 9381 k
MUČIĆI (MATULJI) Family house of 184 m2 with two apartments and 93 m2 yard, surrounded by nature and family houses. Included in the price is also a detached, stone house of 32 m2 with a yard, suitable for a tavern or for conversion into another apartment. In addition, the price also includes a garden of 51 m2 where it is possible to build a swimming pool or a covered area for socializing. The house consists of two floors, each of which has its own, completely separate entrance, so it is ideal for the harmonious coexistence of two families. On the ground floor of the house there is a 90 m2 one-bedroom apartment with a living room, which can be converted into a two-bedroom with a minimal investment. A boiler room with a separate, external entrance is also located on this floor. There are all installations for central heating with pellets or wood and for heating water, with the possibility of separate heating of the floors. On the upper floor there is a 94 m2 three-room apartment with a living room which is reached by external stone stairs. The living room with a fireplace, the dining room and the kitchen are connected in an open space that leads directly to a spacious balcony. A completely dry and tidy attic, accessible directly from the apartment, is perfect as a large storage room. Very high-quality construction and equipment, thermal plaster. This regularly maintained family house located in an extremely quiet environment near the connection road to Rijeka and Trieste is an ideal solution for people who want peace and nature, but also a practical life near the main roads. For any further information and viewing organization, please contact the Real Estate Agent at +385 91 5676553 or by e-mail on: astrid.pavesic@lider.hr ID CODE: 9381 k Astrid Pavešić Agent s licencom Mob: +385 91 567 6553 Tel: +385 51 211 800 E-mail: astrid.pavesic@lider.hr www.lider.hr

If you want to know more, you can talk to Astrid Pavešić.
Features
- Type
- Single-family detached house
- Contract
- Sale
- Surface
- 184 m²
- Rooms
- 4
- Bedrooms
- 4
- Bathrooms
- 2
- Balcony
- Yes
- Heating
- Central, power supply
Price information
- Price
- € 252,000
- Price per m²
- 1,370 €/m²
Energy efficiency
Year of construction
2010Heating
Central, power supplyEnergy certification
Exempt
Additional options
Astrid Pavešić


















