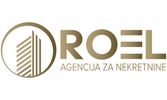1/10


Appartement 3 chambres rez-de-chaussée, Bukovac - Remete, Zagreb
ZagrebBukovac - Remete€ 330 000
Remarque
Annonce mise à jour le 09/04/2025
Description
référence: 153-1
Četverosobni stan smješten u potkrovlju urbane vile na Lašćini, NKP 107.04 m². Prostire se na dvije etaže. Prvu etažu čini hodnik, dvije spavaće sobe od kojih jedna trenutno služi kao garderoba i ima izlaz na balkon, kupaonica s wc-om, kuhinja s ostavom te dnevni boravak s blagovaonom iz kojeg se dolazi drvenim stepenicama do galerije na kojoj se nalazi spavaća soba ( trenutno radna soba) i toalet. Na drugoj etaži moguće je izvesti još jednu spavaću sobu. Stan je opremljen klima uređajem, protuprovalnim vratima te video portafonom. Pod je obložen parketom i keramikom. Grijanje je etažno plinsko centralno. Stan je renoviran 2021. godine. Orijentacija stana je zapad i istok. Cijena stana: 330.000,00 € Cijena podruma: 90.000,00 € Cijena stana i podruma: 400.000,00 € LOKACIJA: Četverosobni stan smješten na Lašćini. Odlične prometne povezanosti. Autobusna stanica Petrova (linija 202) udaljena je svega 5 min pješke od stana, a Kvaternikov trg udaljen je samo 8 min pješke od vile gdje se nalazi tramvajska stanica (linije 4,5,7,11,12,13,34) i autobusno stajalište (linije 202,201,207,204,215,216,217,237,276,290). Samo nekoliko metara od stana nalazi se Osnovna škola Zadnja klupa te Osnovna škola Ivana Filipovića. Ublizini se nalazi ljekarna, trgovine s namirnicama, pekare, frizerski saloni, ugostiteljski objekti, teretana, poliklinika, bankomat te ostali sadržaji potrebni za život.Four-room apartment located in the attic of an urban villa in Lašćina, NKP 107.04 m². It is spread over two floors. The first floor consists of a hallway, two bedrooms, one of which currently serves as a dressing room and has an exit to the balcony, a bathroom with a toilet, a kitchen with a pantry, and a living room with a dining room, from which you can reach the gallery with the bedroom ( currently a study) and a toilet. On the second floor, it is possible to build another bedroom. The apartment is equipped with air conditioning, a security door and a video intercom. The floor is covered with parquet and ceramics. The heating is gas central. The apartment was renovated in 2021. The orientation of the apartment is west and east. Price of the apartment: €330,000.00 Price of the basement: €90,000.00 Price of the apartment and basement: €400,000.00 LOCATION: Four-room apartment located in Lašćina. Excellent transport connections. The bus stop Petrova (line 202) is only a 5-minute walk from the apartment, and Kvaternikov Square is only an 8-minute walk from the villa, where there is a tram stop (lines 4,5,7,11,12,13,34) and bus stop (lines 202,201,207,204,215,216,217,237,276,290). Just a few meters from the apartment is Zadnja klupa Elementary School and Ivan Filipović Elementary School. Nearby there is a pharmacy, grocery stores, bakeries, hair salons, restaurants, gym, polyclinic, ATM and other amenities necessary for life.

Si vous voulez en savoir plus, vous pouvez parler à Monika Kulis.
Caractéristiques
- Typologie
- Appartement
- Transaction
- Vente
- Étage
- Rez-de-chaussée
- Superficie
- 108 m²
- Chambres/pièces
- 3
- Chambres
- 3
- Bains/douches
- 2
- Meublé
- Oui
- Chauffage
- Collectif, alimenté au gaz
- Climatisation
- Autonome, froid/chaud
Informations sur les prix
- Prix
- € 330 000
- Prix au m²
- 3 056 €/m²
Efficacité énergétique
Année de construction
1997Chauffage
Collectif, alimenté au gazClimatisation
Autonome, froid/chaudCertification énergétique
Exempt
Options additionnelles
Monika Kulis








